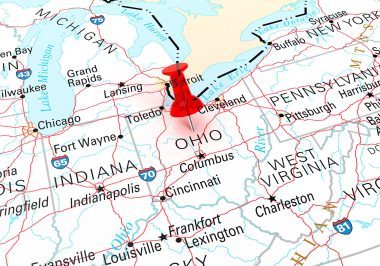Top blog articles
Those of you living in a part of the country that sees heavy rainfall, such as the Pacific Northwest, are familiar with the damage heavy rainfall can cause.
Of course, well-planned homes will mean that flooding and the damage caused by it will not bother you much. The water will go down the roof, into the downspouts, and flow away. But where does the stormwater flow to?
This is why every homeowner ought to have a drainage plan before they start building. Drainage plans help homeowners decide how to contain rainwater within their property without having it accumulate close to the home’s foundation, cause flooding, or even worse, flow off into a neighbor’s property.
What Is a Drainage Plan?
A drainage plan outlines how rainwater will be directed and absorbed on a property. It may include systems like:
- Downspouts that direct water away from the foundation
- Dry wells or French drains
- Grading that slopes water away from structures
- Underground storage tanks
- Detention or retention ponds
This plan becomes part of your site development and management plan, helping local authorities assess how your project will affect surrounding areas.
Most counties require a drainage plan to be submitted along with your building permit application. A licensed engineer or drainage specialist typically prepares it. In some cases, especially if your soil is highly porous—a simpler site plan showing water flow direction may be accepted instead.
Why drainage plans are necessary

Let’s imagine a piece of land before you begin any developmental activities on it. Left as is, the land would have had natural depressions and pockets in the soil that would have held rainwater until it drained into the soil. Trees and plants in the area would have also contributed to absorbing a fair amount of water through the soil.
When you use an excavator to level the land before you begin constructing your home, a lot of those pockets, depressions, and foliage are lost. This reduces the amount of stormwater that the soil absorbed until then.
As the construction of your home progresses, that natural absorption reduces even further. This is caused by multiple things. For example, the house, garage, and driveway are built to prevent water from standing in one place.
Trucks and other heavy vehicles driving in and out of the construction site compact the soil and make it more difficult for water to naturally percolate into it. Even planting your lawn reduces the amount of surface water the soil can absorb.
If this pooling isn’t dealt with, it could damage your basement and foundation. And once you have water damage in your home, you can be sure that your home insurance premiums will increase drastically. In some cases, service providers may even refuse to renew the policy.
Rainwater could even flow into your neighbor’s property and cause water damage there. Legally, you are responsible for any damage caused to other properties by stormwater runoff due to land development on your property.
Read more: About plumbing permits
Getting a drainage plan

This is why drainage plans are necessary, as proof that you have addressed these drainage requirements while building your home. Drainage plans are also a great help if you or future owners of the property need to figure out where the drains on the property are.
In most counties, the drainage plan is required to be submitted to the building department before it issues your building permit. You would do well to submit a plan prepared by a licensed specialist.
If the soil on your property is very porous, you could also submit your site plan showing the direction of the water flow instead of a drainage plan.
The most common solution to handling stormwater is to have it run off the roof into downspouts and into a dry well that has no connection to sewage tanks, other water tanks, and is a fair distance away from the building’s foundation.
If you do not want to use this system, either because you believe the soil is porous enough to prevent any stormwater runoff or prefer to use an alternative drainage plan, such as an underground storage tank or detention ponds, you will need different permissions.
You will either need a qualified civil engineer to certify the permeability of the soil, or you will need the Building Division to evaluate your alternative drainage system for efficiency before you begin work on your proposed development.
Bottom line
Whether you’re building a new home or renovating an existing one, a drainage plan isn’t just a regulatory formality—it’s a critical part of protecting your investment and your neighbors. A comprehensive stormwater management plan not only helps avoid water damage but also ensures long-term site sustainability.
Taking the time to develop a thoughtful drainage system today can save you from costly repairs, legal disputes, and insurance hassles tomorrow.
Read more: Copper gutters costs









