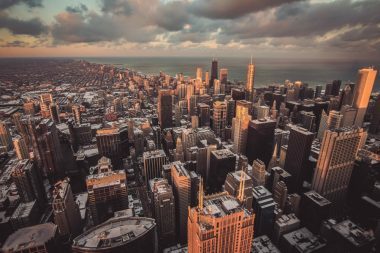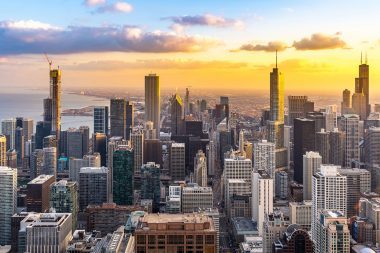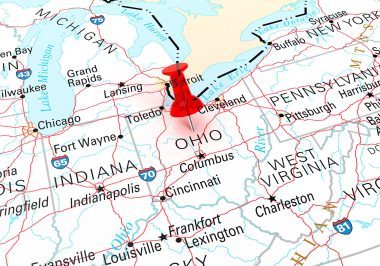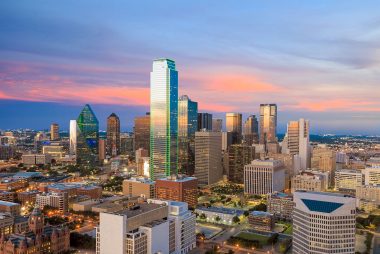Elegance redefined: Unveiling the masterpiece of architectural luxury home design-plans
Updated Tue, Dec 5, 2023 - 16 min read
Top blog articles
Welcome to a world where architectural brilliance and unparalleled luxury converge to create an abode that transcends the ordinary, leaving an indelible mark on the landscape of refined living. This article will zoom through the open concept area with a capacity of 28 seats, in 6 activities: lobby area, integrated into the living spaces, sitting rooms, outdoor kitchen, outdoor living area, and play area.
Luxury home design with 1 level. Open concept with foyer. Area 910.84ft².

Luxury home design
The architectural style that is currently used is characterized by being a space, or several accessible and fluid spaces, which are related transparently, through their joint activities within a house. They are used to interact with their users, so that the greatest number of people can meet, among those who reside and their visitors, generating a more pleasant and comfortable social area, dispensing or eliminating the barriers of walls and visual elements.
Luxury home design-plans
Its dimensions are varied on each side, on the upper side with a perimeter variety of 7.05ft, 9.68ft, 19.36ft, 9.68ft, 7.05ft, 4.59ft, and 10.94ft, where the bar and kitchen are located. Then 20.01ft of the right side wall, where the foyer and fireplace are located. The lower side wall is 44.46ft, where there is the play area, dining room, and the connection to the patio. Finally, 4.60m on the left side, where it connects with the hallway to the guest bathroom and bedrooms. Area 910.84ft².
Read more: Master modern luxury bedroom design
Luxury home style
This luxury home is a design with a modern character of industrial and minimalist style. High ceilings at 9.84ft, and with large main circulation space of 2.95ft to 3.94ft, between each area.
Large windows (4) and glazed doors (2) for more natural light and illumination. Recessed LED ceiling lights (13) in the foyer, living room, game room, bar, and dining room, (6) in the kitchen. Pendant lamps in the kitchen island (2) and in the dining room (1).
Home color palette
The color palette is neutral, focusing on materials that give clarity to the space.
The luxury floor plans in walnut wood are maintained throughout the space, in two tones, medium and light.
Furniture color palette
The furniture and wood cabinets are in two tones, light and dark in contrast. White walls and wood cabinetry in the foyer, kitchen, and bar.
The baseboards and window moldings with a medium gray color, to contrast without being too predominant. Keeping the neutrals, and thus highlighting more other pieces and furnishings of textile fibers in the decoration.

Luxury home design-access
Principal
Upon entering the home, we find a foyer to the left, with a built-in cabinet to the back of the room, a closet for coats, packages, or storage, a seat to take off shoes, with a window (3.94ft x 3.94ft), and a fireplace with entertainment area to the living room (9 seats).
Dining room
Followed by a dining area for 8 people, in front of the kitchen with a 4-seat island, both areas with the best view to the outside area, with a folding door (6) measuring a total of 4.00m wide, plus three windows (5.91ft x 3.94ft).
At the end, an area for drinks, in front of built-in furniture to share with 6 additional seats, a play area, or enjoy the bar
Living room and lobby
They have varied dimensions. Area 360.85ft². It is characterized as being an area for living and entertainment to watch movies or T.V., with a capacity of 11 seats, in 3 sofas (9) and a built-in bench from the lobby (2). The lines of the furniture are very simple and modern, without ornamental moldings.


Furniture arrangement
The largest sofa (8.37ft x 2.62ft), on the back wall, gray in medium tone (4 seats), in front of the fireplace the white sofa (6.40ft x 2.36ft) for 3 seats, and two single armchairs (2.62ft x 2.46ft) turquoise, all at a height of 1.48ft to sit and 2.95ft to the top of the back.
Rectangular coffee table (3.41ft x 5.18ft, 0.98ft high), in two-tone wood (dark and light), and white in the center (square) and on the supports (cross-shaped). Two tables on the sides of the white sofa, 1.25ft x 0.98ft base with an irregular triangle shape on the raised sides, made of two-tone wood.

Living room complements
Carpet, and cushion textiles, one-color or printed geometric shapes, in shades of gray, white, and black, maintaining the balance of the decor, with the steel frames of furniture, paintings, windows, fireplace, doors, and lights in black. Also, with the white of the walls.
Two paintings that maintain the palette, are neutral but highlighted with lines in a soft orange tone, which is maintained as the tone of the woods.
To give a little more color, variety, and warmth to the space, indoor plants are incorporated in pots, in a larger size next to the larger sofa in black. And on a wall of the fireplace other smaller ones of clay.

Lobby furniture dimensions
For this luxury home design, the built-in foyer cabinet and fireplace occupy the entire wall on the right side (20.01ft), with a variable width, the closet and foyer seat 1.97ft, and the fireplace 2.62ft wide.
The first bay with floor-to-ceiling storage for coats, shoes, and packages (4.27ft wide x 9.84ft high x 1.97ft deep). It consists of three levels (2.62ft on the first, 3.28ft on the second, and 2.82ft on the third, and a width of 1.94ft on each door) of closed double doors, with a light tone wood frame (0.16ft on each constant side), all the rest of its enclosures are white painted wood. At the bottom is a 0.49 ft. free dust cover, and below is 0.33 ft. of retracted support or baseboard space.
Second section
Then the second section is a seat (6.23ft x 1.80ft) for 2 seats (2.30ft x 01.80ft, with a 2.82ft high padded seat, without backrest), and the rest is a support table (1.64ft x 0.55m). At the front is its support of an “L” shaped wooden structure (0.26ft thick, with a depth of 1.80ft) which on one side is the leg of the support (1.64ft high), and the other is the base for the seat anchored at the other end to the fireplace wall (6.23ft), decorated with cushions in shades of gray, black, and white in abstract geometric or one-color designs and a potted plant on the table on the right.
Above this seat is a window in the wall that rests (3.94ft x 3.94ft with frame), leaving 1.90ft free to the top of the seat for backrest height.
Third section
This corresponds to the fireplace which has a front of 9.51ft long, 7.22ft high, and a depth of 2.62ft, then this has a centralized drawer at the bottom of 3.94ft front, 2.62ft high, and 1.48ft deep. This allows an area to be decorated on the perimeter of the latter, with 5 pots of small indoor plants.
At the front of the fireplace wall (9.51ft x 7.22ft), it first has a base recess, like that of the closet, with a height of 0.26ft, and 0.16ft at the front. It is divided into two modulations, with some variables maintained to give it an asymmetrical reading.
The first on the left consists of a visible area of the fireplace, with two glazed faces, (1.64ft high from the floor, same height as the seat of the previous section), one of the faces towards the vestibule cabinet (1.67ft high x 1.84ft deep) and the other face to the front (3.94ft), with a black metal frame.
Views of the living area
Below this starts a white quartz top with gray veins 8.85ft long, until it reaches the right side of the next shelf. The top has a height of 0.26ft and a depth of 2.24ft. It gives it a sleeker look, and the same language, as this is also used in the kitchen countertops and the bar. Upstairs aligned to the fireplace opening is placed a 50-inch flat-screen TV, for the entertainment of this room.
Background
To the right is an open shelving area, within the fireplace wall, clad in light tone wood with 3.22ft wide x 4.20ft high, with everything and the frame at the top and 0.33ft sides. A depth of 1.57ft to the interior, with three divisions, by 2 boards 2.56ft long by 1.52ft deep and a thickness of 0.07ft. The lower one with quartz top base. Decorated with books and objects.

From this view we can see the other end of the room as it functions as a focal point the built-in fireplace furniture for the living room, in the middle area, is located in the kitchen and dining room with folding doors, overlooking the courtyard. To the right is a built-in “L” shaped bench with a round table (4.10ft in diameter) for a play area and beverage tasting, with a cabinet in front for a beverage and snack station, a wine cellar, washing machine, coffee maker, and small refrigerator.
Front
The L-shaped built-in sofa measures 27.87ft on both sides by 1.97ft wide, with the same turquoise color, height, and decoration as the living room. Sleeps up to 6 people.
Dining room
The dining table measures 7.87ft x 3.94ft. Height of 2.46ft. With a base of two rectangular metal profile supports, 0.08ft thick, dark gray, at a height of 0.66ft. Then 1.64ft high to the top are covered with a matte black laminate.
The round table base is similar to this one with the same black color, but the center support is in the shape of a cross. Both table tops with patterns. The round table top has a black wooden plank base with a beige herringbone detail in one section. The rectangular dining table with continuous herringbone pattern in two tones: gray, black, and white.

Dining room complements
Two abstract paintings of geometric shapes and figures, in shades of gray, black, and white, with wooden borders on the side of the game table, also as part of the decoration.
In the area between the kitchen and the dining room, the element of the hood, the hanging lamps, and the visuals stand out. The style becomes more prominent at this point. And the space flows to the outside when the folding doors open, and blends in with the rest of the social area. Elegance is maintained from end to end in the open concept.
Dining room seating capacity of 8 seats of industrial style One chair (Konstantin Grcic 2003), die-cast aluminum with titanium and polyester lacquer 1.80ft x 1.94ft, seat height 1.48ft and backrest 2.68ft.
Pendant lamp (4.92ft), two cylindrical supports, vertical, 0.07ft thick, on a base in the ceiling (0.5ft x 1.10ft). A horizontal bar (3.84ft), perpendicular to the ceiling supports, supporting at its midpoint 4 lights, placed in the form of a cross, and 2 more lights on the sides of the horizontal bar. The height from the table to the lamp is 2.36ft.
The dimensions where the dining room is located are 12.80ft x 15.62ft, Area of 199.82ft². The bar and game table area has a dimension of 15.09ft x 8.37ft. Area 126.26ft².
Kitchen
The “L” shaped kitchen with an island, and occupies a dimension of 11.98ft x 19.36ft. Area 231.80ft². The cabinets are modern style with simple lines, in two colors, white in the upper cabinets, and light tone wood for the furniture in both corners (ovens, refrigerator, and appliance storage). Also in the lower cabinets and the island, wood is used, in turn, a white quartz top with gray veins in the countertops, with a double waterfall drop for the island. Ovens, refrigerator, sink, automatic dishwasher, and black steel metal callers, with silver and ochre accents. Ochre sink faucet.
Furniture
High stools (4) industrial style Tolix Bistro 1.41ft x 1.41ft, 2.46ft for the black metal island. Two industrial-style pendant lights are 1.38ft in diameter and 0.49ft high.
Ceramic
White tiles with a gold geometric composition of square crosses and triangles for the backsplash of the kitchen wall, 1.97ft between the countertop of the lower cabinets and the upper cabinets. In the case of the recessed hood, the stove is 3.05ft away.
Special equipment
The recessed exhaust hood with a white paint finish like the walls, is a wood and drywall structure, clad, which has a dimension of 3.94ft front, 3.24ft high, and 1.97ft deep. With a bottom edge that protrudes 0.03ft thick on the sides and front and is 0.52ft wide, in wood to contrast with the rest.
Pantry
The white upper cabinets raise this luxury home design with a measure of 4.92ft high with 1.03ft deep. The left side has a front of 5.25ft, the right 4.27ft, and the right side 4.43ft. Modulated in height with a 0.33ft top dust cover, and two doors of 2.30ft each. The upper door is completely closed, while the lower one has a glass to see what is inside, with a 0.30ft frame, internally has two divisions and is illuminated with LED light.

The lower cabinets have a height of 2.95ft and the quartz countertop with a thickness of 0.16ft. A base baseboard of 0.33ft.
The left module measures 5.25ft (same as above), and divides into three (1.69ft wide), with 2 doors and a 5-tier drawer area. The doors are 2.49ft high, and the drawers are 0.5ft high.
The module to the right of the stove measures 3.28ft and maintains the division in height but is divided into 2 with a door and drawer area of 1.59ft. The right side module measures 3.45ft from the front and has a division of two 1.67ft doors.
Pantry Furniture
The continuous floor-to-ceiling cabinets, located in the two corners of the kitchen are made of wood. They are 9.84ft high, and 2.13ft deep, with a 0.33ft baseboard and skirting board respectively.
The one on the left has a 4.92ft front and is divided into three widths, with a different center one, and the corner ones the same. All cabinets and drawers are closed. Those at both ends are 1.27ft wide. The first two levels 1.15ft. The large door is 4.40 feet and each drawer (5) is 0.5ft. In the middle, the width is 2.30ft. The first two levels remain the same, but there is a third one of 0.60ft, to fit the refrigerator in 6.57ft.
The one on the right side measures 3.94ft in front, divided into two 1.89ft widths. With divisions of 5 and 4 levels, with variations. The first two remain 1.15ft on both sides. Then double doors with a height of 1.96ft and width of 0.96ft. Under this double oven at a height of 2.40ft. On the other side a large door of 4.40ft. Finally 2 doors of 1.25ft and 5 drawers of 0.5ft.
Stove
The stove from this luxury home design is 3.94ft x 2.95 x 2.13ft deep, black with ocher accents. With 7 burners and 2 ovens.
The island measures 4.92ft x 10.83ft, with a double waterfall white quartz countertop with gray veining. Sink 2.62ft x 1.64ft to center. With 1.31ft of recess to the front to tuck your legs in when sitting. The side facing the stove with storage is divided into 6 variable widths of two 2.09ft and four 1.56ft, with doors and drawers and an automatic dishwasher (2.09ft x 2.52ft).
Complements
Adding to the décor is a clock with wall pieces on the left wall, which leads to a door to a pantry. Large potted plants.
Bar
Consists of a 6.73ft x 1.97ft white wood built-in cabinet, with open shelves, and closed doors in light tone wood like the kitchen cabinets and fireplace. It consists of a floor-to-ceiling built-in bar, with a wine cellar on top (6.73ft x 2.22ft with 1.64ft deep), divided into three modules (2.24ft). The back of the wine cellar has a yellow light to highlight the bottles.
Furniture
Then it has 2 modular divisions, the first one with a width of 4.22ft on the left side and 2.21ft on the right side. On the left side of the cabinet, it has 2 levels of shelves at a height of 4.33ft (separated at 1.18ft from the top, and between the two shelves, at the end 1.64ft to the white quartz countertop like the one in the kitchen. Above the countertop a black sink, with ochre-colored faucets (1.34ft x 1.12ft) located to the right side of that section 0.56ft from the divider.

On the right side, it measures 1.82ft wide, dividing into three levels, the first of which is a double-door storage area 0.91ft wide by 2.82ft high. The next is a coffee pot with a height of 1.49ft, the same width, chrome-plated metal that has an ochre-colored detail in the center. The third is a mini refrigerator, for holding snacks and beverages, the same width and 2.38ft high. It ends on a 0.56ft. base.
The shelves measure 4.22ft x 1.05ft deep and 0.11ft thick), to hold glasses and visible decoration. It has a 0.16ft thick frame and glass in the center. In the upper part, there are three LED light bulbs. In the lower part three levels of drawers on the left (2 of 0.57ft and 1 of 1.24ft), and 2 doors under the wash (1.28ft).
We hope you like these beautiful luxury home design tips. As we conclude our journey through this opulent residence, we carry with us the inspiration to redefine our own spaces, infuse them with the spirit of innovation, and seek the extraordinary in the ordinary. The luxury home design we’ve encountered is not just a structure; it’s an ode to the harmonious marriage of design and lifestyle, an everlasting testament to the enduring allure of architectural brilliance.









