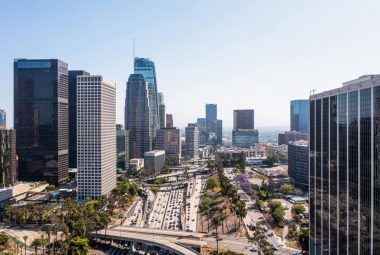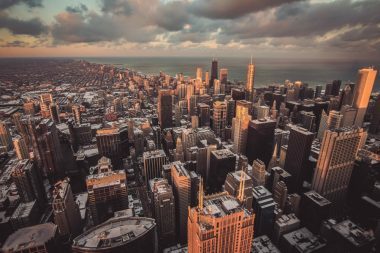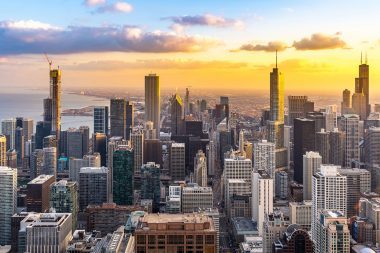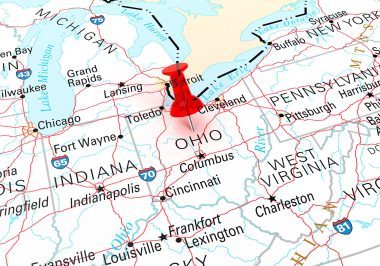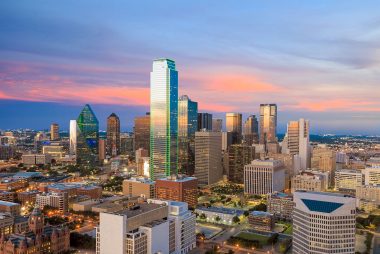Master Modern Luxury Bedroom Design From Our Expert Architect
Updated Tue, Nov 4, 2025 - 19 min read
Top blog articles
The following article corresponds to the master modern luxury bedroom design of the house described in our past article, which takes up almost the entire area of the right facade of that house, with varied dimensions, since it has a bedroom, private terrace, dressing room, and spa bathroom in an area of 557.18ft².

Importance
Master modern luxury bedroom designs can transform home spaces, specifically tailored for restful sleep. They’re envisioned as private and intimate havens within the home, setting them apart from other areas.
In today’s hectic lifestyle, the quest is for master bedroom designs that realize the vision of spacious sanctuaries for relaxation. These designs incorporate state-of-the-art automated systems for lighting, security, and climate control, along with the use of sustainable, energy-efficient materials.
Another hallmark is the inclusion of high-quality, aesthetically pleasing furnishings. Adequate lighting and ventilation are essential, along with design elements that set the bedroom apart, such as art pieces, ample storage, a functional desk, decorated shelves, and reading chairs. The design also aims to create additional spaces to enhance comfort and functionality.
Spaces
Dressing rooms
With an extension of the size of an additional room, with priority for storage, and with specific displays and furniture for each type of piece, such as shoes, handbags, accessories, and jewelry. Generally look for the greatest amount of floor-to-ceiling space, well-lit spaces and mirrors for fitting, and if possible a make-up area.
Bathrooms
Large spa-like bathrooms are the most sought after, to be able to relax and make the experience not only part of hygiene but a ritual of sensations. Imposing showers with shower systems, rainwater, or steam showers. Floors with radiant heating, towel heaters, immersion bathtubs, hydromassage, double wash or separate, as well as a counter for the make-up area.
Read more: Decorating your bathroom with stylish vanities in Atlanta
Terrace
Private terrace extension of this master modern luxury bedroom design, which integrates it to a dreamy visual, either a balcony or a patio space that also gives a little more privacy to the bedroom, as it serves as an anteroom to the outside, neighbors, or other rooms.

You can see the space it occupies along the facade from the outside without the walls, and from an internal cut from the hallway without the walls, and how each of the spaces is connected.

Access
The bedroom is accessed from a private hallway, in the door to the upper right corner of the bedroom, leaving spaces for direct circulation to the dressing room, which is in the middle of the wall to the right, from which later access to the spa bathroom, and the left connects to the terrace, overlooking the courtyard in front.
Materials
The materials and style of this master modern luxury bedroom design correspond to a modern design of the Scandinavian trend, with simple lines and neutral colors, white walls, beige, wood in light and medium tones, contrasting stone in black marble, fuchsia, and purple textiles, wallpaper with pink lines, within an abstract pattern of red lines, which are the elements of contrast and variation.
Master bedroom
To begin describing each room, first, we have the bedroom, which has dimensions 16.90ft x 12.80ft, with an area of 216.32ft². The color of the side walls and ceiling is white, having two walls of special attention, the first where the bed rests, and the second in front with built-in furniture that occupies its entire length.
It consists of a King Size Bed (6.56ft x 6.46ft), with tables on the sides (1.97ft x 1.48ft) in beige color, on a 10.50ft long headboard, with a height of 4.92ft, which has a break of 45 degrees in the right corner, to give an asymmetry. The headboard with 0.15ft thick wooden slats, placed vertically and in 45-degree diagonals, and a border that joins them together.
Night tables
The tables are made of a beige-colored wooden drawer, which has a 0.06ft thick or high marble top, and measures 1.60ft x 1.43ft. Around the top, they have a three-sided edge (side and bottom), which are part of the nightstand body, while the front has a 0.61ft drawer. The front measures 0.66ft x 1.70ft, and the side measures 1.48ft x 0.92ft. To the sides and bottom, it is supported by a gold metal structure, rectangular reinforced rods (0.06ft thick), with a rectangular base, under the drawer and at the base (0.82ft high), with a height of 1.25ft high, from there they hold it and then at the base of the wooden furniture.
Lighting
Rectangular (0.66ft x 0.66ft and 0.49ft x 0.49 ft spotlights) black metal base ceiling LED fixtures at the center of the bedroom ambient lighting. Pendant lights at 0.98ft from the wall concerning the point that holds them (5.02ft high cables) placed towards the nightstands.
The lamps are industrial-style black metal, three metal squares of black tubing, in three different sizes (1.25ft x 1.24ft; 1.39ft x 1.10ft; 1.06ft x 0.96ft) on a circular base 0.31ft in diameter, 0.07ft thick, leaving 1.46ft from the top of the tables.
The shapes of the two lamps produce shadow effects on the room that give it the intimate warmth, when using only these lights, with the pink tone of the background wallpaper, which gives it a modern look with the geometric pattern.

Doors
Modern doors with black metal handles (2.95ft x 7.22ft access to the bedroom from the hallway, and right side to the dressing room and 2.62ft x 7.22ft), frames and baseboards (0.49ft high) in gray wood.
Sliding glass door to the private terrace, with 4 levels (0.83ft the three lower ones and 4.59ft the upper one), with metal frames (0.57ft thick), in black, which allows light to enter the bedroom naturally.
Complements
The hanging fan is black in color, from base to tip measures 2.03ft supporting a 0.49ft radius, and the circular base is below 0.66ft in diameter with 0.41ft high. With three propellers of 1.97ft long, with a width of 0.33ft for the external one, and 0.16ft for the internal one.


Furniture
Built-in entertainment cabinets, with desk, chest of drawers, entertainment equipment, and decorative bookcase (16.90ft x 1.80ft). At the top with a wooden surface that gives prominence to the wall (16.90ft x 2.30ft and 0.33ft thick. From this, the first module has an opening of 12.30ft x 0.33ft, through which there is an LED light, to give illumination to the space below and the wall materials that extend to this point.
The bottom of this master modern luxury bedroom design is white, Then it is divided into two spaces, To the left 12.30ft for the desk cabinet with an entertainment area, and a chest of drawers. On the right, an open shelf is 4.59ft x 8.13ft high, with linear LED light fixtures on each shelf.

A set of wood slats, 0.16ft x 0.16ft spaced 0.1ft apart, 6.33ft high, from the ceiling panel to a black marble bottom slat measuring 3.28ft high from the floor, with a width of 11.81ft. The slats run from the top panel with LED light, to the marble spaced 0.49ft from the left bedroom wall.
After the 0.84ft height down from the marble, a top (11.81ft x 1.73ft) starts, for the desk, dresser, and make-up area. The width of the front of the top is 0.39ft, leaving 2.07ft free for seating, and on each side a drawer cabinet both 1.73ft front and 1.73ft back in beige wood.
The one on the left side has a top drawer of 0.39ft, and a base of the same size, with a gold-colored metal structure, formed by rectangles of metal rods, just like the night tables. On the right side is closed wood with three drawers of 0.58ft x 1.74ft, and a base of 0.24ft.
Shelves
The right shelf measures 4.59ft x 1.31f wide and 8.13ft high, with 0.09ft thick section dividers. It is open and divided into 5 levels, the first and last levels have the same modulation (2.26ft high, with 4 columns of 1.36ft in the first and third, while the second and fourth are 0.75ft wide.
The second level is the same as the fourth with the same widths as the previous one, but with 1.08ft in height.
The center module corresponds to the third level with a height of 1.08ft, but different widths (0.76ft in the first and third columns and 1.34ft in the second and fourth columns.
Bed
The bed, is low, upholstered in brown fabric with white sheets, blankets woven with purple fabric, and pillowcases in white and fuchsia.
Two beige upholstered Luna Chairs with black aluminum sled base, for resting, or for the desk. Dimensions 2.30ft x 2.00ft, with 2.36ft high. Legs measure 1.15ft and seat measures 1.21ft.
Vertical elements
Above the vertical elements of this design, at a height of 4.12ft from the floor, is a 75-inch T.V., for entertainment. Shelves decorated with books and decorative or storage items, and some plants above the desk counter, and next to the dressing room access with pots in black and gray tones.

Dressing room
The dressing room is accessed from the center of the right wall of the bedroom, and the room has a dimension of 9.51ft x 12.96ft, with an area of 123.30ft². A direct and central circulation connects the bedroom and the dressing room to the bathroom, leaving the space divided into two halves.
Closets
The closets seek to take advantage of the greatest amount of wall space, so the three walls on each side are used for more storage, leaving two closets in a “U” shape with a perimeter depth of 1.64ft, and both lateral sides of 3.28ft, while the front side measures 6.23ft and the height of 8.73ft, leaving a space of 1.12ft above, for more free storage, which does not affect the lighting.
Facing one of the closets, we observe that each side of the “U” is different, but they are mirrored, being equal but opposite.
The other side (3.15ft) is divided into 2 columns (1.58ft) internally 1.51ft, with 4 doors on the outside of wood frames and internal glass. To see inside. The first shelf on the two sides stays aligned with the first corner level of 1.44ft, Then the next level measures 3.55ft on both sides. From there in one a 0.52ft drawer. Then a 2.75ft division on that side. On the other side 1.06ft with a modular element of 4 divisions by 2 levels of shelves for small items, and under this the last level measures 0.68, with a division of 3 drawers of 0.72ft. With a continuous base throughout the closet of 0.28ft.
Materials
They are made of wood in a dark brown tone, and inside of a beige tone, to make a contrast of the colors of the elements in open and closed spaces, with an elegant and avant-garde design.
The doors are closed with the same material, except for the central doors of the front of the closets with a mirror. The gold-colored knockers, on one of the sides wooden frames and glass on the front, and on the other side, open shelves.
In this way, it allows us to keep with greater protection the clothes that require it and also to put in sight the most indispensable, or to classify the articles according to their use, more comfortably.
On the front side of the cabinet we have 4 doors closed in the center (1.15ft wide each), and 2 open shelves in the corners of 1.21ft (the corners are in “L”, also open in the corners of the sides. These are divided into 3 level divisions in height, the upper one at 1.44ft, the middle one at 5.18ft, and the lower one at 1.57ft, continuous to the side, the thickness of the divisions is 0.08ft.

Color palette
The palette of this master modern luxury bedroom design the white walls is maintained at the back and ceiling. From the center of each wall, there is natural lighting with a skylight on each side (2.95ft x 1.48ft), with a black metal frame, at a perimeter distance of 3.28ft from each wall, or 1.31ft from the closet.
Lighting
Artificial lighting has three ways, one centralized between the two skylights, in the direct circulation passage. at 1.31ft x 1.05ft distance from the skylights. Each lamp with the same characteristics as the bedroom.
Another one is led type in the perimeter of the ceiling, over the closet separated at 0.33ft from each wall, with a continuous thickness of 0.16ft, from the lateral sides it measures 4.59ft, and from the front 8.53ft. The rest of the lighting is for the closet furniture, with linear LED lights for the shelves.
One of the lateral sides is divided into two columns of open shelves (1.61ft), and 5 levels, of which the first 4 are 1.49ft and the last one is 2.32ft.

Terrace
The private terrace of this master modern luxury bedroom design measures 6.73ft x 12.96ft. Area 87.60ft². This area has a grey paving stone floor with a 90-degree herringbone pattern.
The structure of the terrace enclosures has the objective of providing security, but at the same time allowing light and natural ventilation, and allowing the view, but privatizing the bedroom space.
Materials
The enclosures of the terrace are on the lateral sides, concrete openwork walls (6.41ft x 8.04ft, and openings of 0.66ft x 0.66ft). The front and roof are “L” shaped pergolas of 0.66ft of profile, 9.51ft high, by 7.05ft of roof length. Inside there is a free height of 8.85ft.
At the front it has planes of black painted wooden rectangles of 0.68ft x 1.87ft, placed in alternation with a rhythm of a single element in each section that is formed between one pergola and the next, and in the middle are placed 2, one upper and one lower, while at the ends they go to 3 different heights.
Furniture
Furnished with 2 beige armchairs with golden metal structure (2.70ft x 3.50ft and height of 2.37ft), Bordeaux color cushions, and 2 round wooden tables with golden metal legs, (4 legs and base in the shape of a cross, with a diameter of 1.61ft and a height of 1.22ft). Three black pots of medium-sized plants for ambiance.


A wall sconce over the white wood paneled facade, black metal double lamp, oval 0.77ft away between the frame of the sliding doors of the bedroom to the terrace, being the artificial lighting for this space.
The terrace is the private connection of this housing model with the exterior since the other terraces are used for meetings and visits.
Bathroom
After accessing the dressing room, from the master bedroom, at the back is the master bedroom bathroom, with varied dimensions in an “L” shape of 6.56ft x 12.80ft, and 6.56ft X 4.76ft with an area of 137.78ft². All parts are separated for optimal use, except the shower and bathtub. The decoration, spaciousness of the spaces, and equipment characterize it as a Spa bath to relax.
Color palette
White walls and ceiling. Salmon color tiles, on the floor are lighter, while on the walls are darker in a pinker tone, another color is a dark gray, in contrast. Gray is maintained in a medium tone, in the frames and moldings of doors, windows, and baseboards. Faucets, knockers, and metal frames in black. On the walls of the sanitary ware, a tile wall to highlight, enhancing the lighting by incorporating projections of the planes on the wall.
It is accessed from a large space of 6.56ft x 7.71ft, illuminated by a skylight in the ceiling (2.95ft x 1.48ft), separated from the side walls 1.80ft, and 1.48ft from the piece of this space, the double wash (6.56ft x 1.97ft).
Furniture
The cabinet has a black marble countertop with gray veins (0.16ft thick, with a height of 2.72ft), the same one used at the top of the bedroom. It overhangs the front 0.09ft and has a 0.16ft protective edge at the back and 0.28ft high sides. Two white square sinks (1.92ft x 1.28ft and 0.33ft high).
The gray wood cabinet, a shade darker than the molding, is drawer-based storage under the countertop with drawers and shaker-style doors. It measures 6.56ft wide, 1.88ft deep, and 2.54ft high, divided into three columns. The two ends in front of the sinks modulate into 2 levels, the first of a 2.22ft x 0.44ft upper drawer, and the lower 1.13ft x 1.63ft double doors.
The center module with a width of 1.61ft, and 5 levels of 0.44ft drawers. With a retracted base of 0.28ft front and 0.15ft height. The callers of simple and modern style of linear form.


Mirror dimensions are 4.46ft wide and 4.31ft. high, from the base supporting it, with a metal bar 0.043ft thick in diameter and two brackets 0.49ft from the mirror, to support it, the lower edge is curved, black metal frames and brackets. It is located 0.33ft above the wash, (3.28ft from the floor). Above almost aligned with the door at 7.22ft.
Lighting
Artificial lighting consists of two centralized lamps 0.66ft away from the skylight, each measuring 0.66ft x 0.66ft.
LED lights in a wall overhang 0.33ft deep, and 0.66ft high, at a distance of 8.53ft from the floor, and 0.66ft from the ceiling. The function is to illuminate towards the sink and mirror, and the one above, towards the white ceiling, and highlight that space.
Next to the access door to the right 0.66ft away, a towel hanger of two black metal rods in the shape of a straight “C”, occupying 0.70ft x 2.20ft, with a thickness of 0.03ft, and with a depth of 0.48ft to put towels.
The running bond pattern on the floor, and the wash wall is abstract with more organic lines.
The painting at the back of this space is in geometric shapes in shades of gray and black.
At the back of the 2.95ft hallway, there is a bottom window (2.62ft x 3.28ft, with a sill height of 5.25ft), and another towel hanger like the one in the laundry, for the shower, 0.98ft away from the shower area on the left side, with a black potted houseplant.
It connects on both sides with two areas on the left the shower with the bathtub at the back together, 6.56ft x 4.76ft, and on the right a room for the WC (3.28ft x 4.76ft).
Access
The W.C. area is accessed through a 1.97ft x 7.22ft door. It has two natural light fixtures, with a window of the same dimensions as the corridor, and a skylight in the ceiling (1.64ft x 2.30ft). The dark gray toilet is 1.38ft x 2.30ft with a seat height of 1.48ft and a tank height of 2.62ft.
In the wall where the sanitary piece is located, it has a protrusion of 0.49ft of wall where the window is located 0.66ft above and 0.66ft below (3.28ft x 4.59ft), and the parapet 0.90m, with a niche (1.64ft x 3.28ft and 0.49ft deep), in these spaces are located the linear led lights, which give the artificial lighting.



In the W.C. wall, a tile is used for the foreground where the sill and the window are, in the color salmon with an organic pattern, and in the background niche a similar pattern is used but in gray.
Complements
A hanging plant was placed, elevated on the access wall, 0.66ft from the door and 8.53ft high from the floor, with a black pot.
The plants add a little color to the space as well as decontaminate it.
At the front of this space, we have the shower integrated with the bathtub, it is a strategy to save space in large bathrooms. There is a comfortable 3.12 ft wide space between them for each use.
The sliding glass doors (2.37ft x 7.74ft), frames (0.16ft x 0.05ft) with metal supports (the tube where the doors slide measures 0.08ft in diameter, the supports to the walls 0.1ft in diameter, and separated from the glass doors 0.16ft.) The hardware, door handles, and metals are in black.

Sanitary parts
Double shower, with black shower head, “L” shaped with two 0.21ft x 0.21ft square brackets on the wall. Additional one hose shower head. Final height at 7.41ft. The control keys at 3.94ft in height.
The idea is for two people to use it at the same time when required.
The oval-shaped bathtub with very smooth and rounded edges, dark gray color measures 2.49ft x 4.46ft and 1.97ft in height. The faucet and faucets are integrated into a pedestal 2.69ft high and 0.16ft in diameter, black, with a hose shower as well. They are the background piece, which contrasts with the walls.

The floor and front of this master modern luxury bedroom design wall are salmon tiles, the same as the back walls of the sink and toilet. On the side walls, they are gray, to continue with the palette of the pieces and furnishings.
At the top of the side and back walls 0.66ft in height, are retracted 0.16ft perimeter, and there are LED lights placed pointing to the ceiling, as in the other pieces.
The shower is 0.33ft lower than the floor of the rest of the bathroom, just after the doors.
A 0.66ft x 0.66ft ceiling light point (in the render you can see two because of the reflection of the glass).
The right side wall and the back wall niches have hygiene products, where the background is the other tile color of the contrast, and with recessed LED lighting. 2 squares of 0.82ft x 0.78ft, 0.33ft deep and separated 0.06ft.
Read more: Buying luxury home tips to keep in mind

