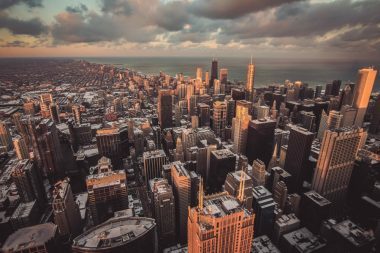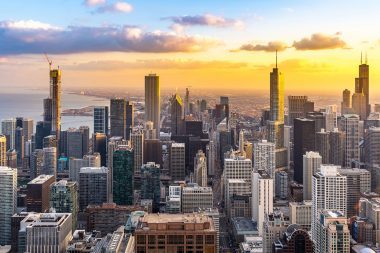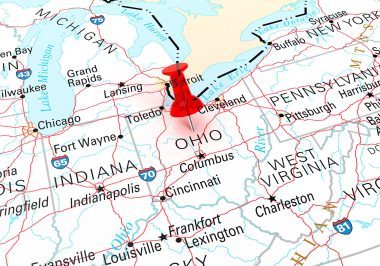13 Mother-in-law Suite Designs & Ideas That Are Practical And Comfortable
Updated Tue, Jul 22, 2025 - 9 min read
Top blog articles
Today, as more and more Americans realize the importance of a close-knit family — they are looking to accommodate two or more generations in their house. Or sometimes, a separate, private unit for their aging parents — but in the same area. The independent nature of this accommodation, often called a mother-in-law suite, makes everyone happy. We feel, it’s a better alternative than using a spare bedroom in the same house. For your perusal, we have 13 practical mother-in-law suite designs that will make life for your aging mom and dad comfortable and enjoyable.
What is a mother-in-law suite?
A mother-in-law suite, aka granny flat or accessory dwelling unit (ADU), is an individual or attached unit — often built on the same property. Its purpose is to offer privacy and independence to aging parents so that they can live on their own with a secured feeling that they are surrounded by loved ones.
Such a building is generally a separate addition to your house, or you can customize a garage, basement, or guest house into a mother-in-law suite. Many homeowners are also converting a garage into an in-law suite in to your home. It’s often like a small-scale home with a bedroom, full bath, a small kitchenette, and sometimes a sitting room. Additionally, ensuring wheelchair accessibility and installing grab bars in bathrooms can enhance safety and comfort.
How much does it cost to build a mother-in-law suite?
Once the decision to construct a separate in-law suite is made, the next agenda is to decide upon a budget. This is easily done by accurately estimating the cost of a mother-in-law suite addition . There are various factors to take into account. These may include the design-build, cost vs. value according to your zip code, the scope of the project, labor and material charges, and compliance with zoning laws.
Let’s take an example of Los Angeles. Here, while a small in-law suite addition may cost approximately $15000, a large one may set you back by as much as $40000! So you need to decide as per your budget.
Coming back to mother-in-law suite designs, we have 13 practical ideas that will give comfortable living a new meaning. So, let’s begin.
1. Choice of ideal location

The first step is to choose where you want to construct the granny flat. It could be an independent unit, slightly away from the main building but on the same property, or as an extension of the building itself — as seen here.
The posterior of the mansion has been modified to accommodate an in-law suite. The advantage of such a design is that the flat shares the same backyard and is on ground level. The other locations may be on top of a garage or in a basement. However, in both cases — it would include steps to reach the flat. Not a good idea.
Read more: Introduction to group homes
2. Easy entrance for mother-in-law suite

This is a no-brainer but many people disregard such an important aspect. Since a granny flat is meant for the aged, an easy access is a must. God forbid, but if your parents are unable to climb steps due to weak knees or brittle bones — you will want to make it as easy as possible for them. Won’t you? Have a foresight and make the pathway smooth and wheelchair-friendly.
3. Cozy living area

Chances are, your aging parents have had a fulfilling life but are now looking forward to a simple, cozy, and, might we add, familiar living space. A comfortable couch in front of the TV, ambient as well as accent lighting, and some greenery to add freshness—this makes for a perfect living area, and their favorite spot is ready. We bet your parents will want to spend the maximum time here.
Building A Mother-In-Law Suite? Check Out These 5 Simple Tips
4. Light-filled small-scale dining area

An accessory dwelling unit is like a full-fledged house, but the scale is much smaller. The dining rooms, which is often next to the kitchenette, is simple yet utilitarian. Here, a stainless steel dining table with matching chairs is strategically placed next to the full-length window. The idea is to wash the area in natural light during daytime. In the night, the pendant lights above offer perfect task lighting. Notice the protruded counter, which acts as a mini bar when the need arises. Could the design be any more stylish?
5. Self-reliant kitchenette

A well-equipped kitchenette with ample storage, a countertop, and sufficient lighting is essential for maintaining independent lives. A gas top, a high-tech oven, and enough storage are probably all that your parents are going to need. Here, a counter, a tiled backdrop, and overhead lights make the place fantastic to look at. You may choose a quartz, concrete, butcher block, or granite countertop, depending upon the decor of the kitchen. Do notice the potted plant that adds life to this area.
6. Comfort within reach

Most often than not, your aging mom and dad will prefer a living quarter that is beautiful to look at, but most importantly, offers them undeniable ease. Everything — from the kitchen, sitting area, to even the cupboards — must be easily accessible. Think of a suite in a luxurious hotel and you’ll know what we mean. You may explore various lighting ideas for a warm and welcoming look for this space.
7. Pops of colors

Who says, a mother-in-law suite should be boring? We don’t! Add a palette of colors to enliven this unit. Here, the TV has been set against a beautiful wallpapered wall that effortlessly becomes the focal point of the sitting room. Yellow cushions thrown around on a comfortable couch, simple curved furniture (we don’t want pointed edges to hurt your mom’s knees, right?), and a rug on the wooden floor — make the accessory dwelling unit remarkable.
8. Hassle-free compactness

This design is perfect for a mother-in-law suite that is above a garage or in the basement. Notice how the space has been perfectly utilized to accommodate a wrap-around sofa and a bed. A tripod table acts as a workstation as well as a room decor. Clearly, square footage comes at a premium here, but that should not stop you from creating a cozy place for your parents. We love the tiny lights on the headboard of the bed.
9. Cheerful bedroom that’s full of warmth
Think of a granny flat and the image that will pop in your mind will be very much similar to this one. A comfortable bed, carpeted floor, lots of windows, a desk that doubles as a vanity or study, and perfect lighting. You may even go for heated floors if you stay at a place that experiences severe cold. We are especially impressed with the skylight that lets in natural light in the most beautiful way. Simple design, yet amazing.
10. Safety measures in the toilet

Now, this again is a safety feature that has to be taken care of. Your aging mom and dad need all the care when it comes to using basic facilities. Notice how the toilet has number of stainless steel bars and handrails for extra support. The floor too has been chosen keeping in mind that older people do not prefer shiny, smooth surfaces. They are, more often than not, slippery. It has a simple design, yet it is amazing.
11. Curbless showers for easy access

Grab bars and non-slip flooring should be added to ensure safety and ease of use. Now, this again is a safety feature that has to be taken care of. Your aging mom and dad need all the care when it comes to using basic facilities. Notice how the toilet has a number of stainless steel bars and handrails for extra support. The floor too has been chosen keeping in mind that older people do not prefer shiny, smooth surfaces. They are, more often than not, slippery. Something that has to be avoided at any cost.
Read more: 5 facts about one level curbless showers you need to know
12. Extra storage in the bathroom

The bathroom must also have enough storage to house linen, toiletries, and most importantly medicines. Here, a beautiful wooden cabinet takes care of all such needs and provides a perfect look to the washroom. The small area is intentionally kept neat and uncluttered.
13. A wall full of memorabilia

This is something every aging parent desires. A wall full of old and new memories. Dedicate a wall to these priceless moments. Arrange the pictures neatly and symmetrically for the perfect wall decor. The place will not just be enlivened with the images, it will become personal and absolutely endearing.
Many project owners opt for a design and build contract due to its ability to provide cost certainty and a streamlined construction timeline. Design builders work closely with the owner from the start, allowing for continuous input and adjustments as necessary.
Final Thoughts
A mother-in-law suite can serve multiple purposes—as your parent’s abode, a work-from-home office, a guest suite, an independent unit for your grown-up kids, or even as a rental apartment. Most importantly, such a building increases the ROI value of your real estate. Prospective buyers are willing to shell out extra dollars for a well-maintained add-on living quarter on the same property.
If you’re considering adding an in-law suite to your home, evaluating in-law suite addition ideas is crucial. Whether you’re building an in-law suite from scratch, converting a garage, or creating an attached in-law suite, the right planning ensures comfort, safety, and independence for your loved ones. We hope this article provided valuable insights into practical and comfortable in-law suite addition ideas!
Read more: Prepare your home for aging in place









