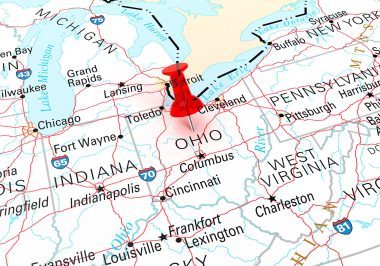Top blog articles
What Is a Kitchen Work Triangle?
The kitchen work triangle is the centerpiece of your kitchen where the three most important work spaces — the cooktop or stove, sink, and the refrigerator — come together to create a more or less equilateral triangle. By placing these three components in close proximity to each other, your cooking area becomes more efficient. Although this arrangement dates back to ages, you can still consider the layout for seamless cooking and smooth flow of traffic within your room.
The concept of the kitchen work triangle was first introduced by Lillian Moller Gilbreth, an industrial psychologist and engineer who focused on improving workplace efficiency. This idea was later refined at the University of Illinois School of Architecture, emphasizing the importance of spatial efficiency in kitchen design.

Why Do You Need a Kitchen Work Triangle?
When you cook any meal, you usually take the ingredients from the fridge, wash and prepare them near the sink, and then proceed toward the stove. The reverse process is true when you begin clean-up. An efficient kitchen triangle makes it easier to tread between all these work zones easily.
Now, if you are considering an upcoming kitchen renovation, then it is important that you understand the design principles of a work triangle. And this is what we will try to do in the next section.
How Can You Perfectly Design a Kitchen Work Triangle?

Pixabay
Begin with Answering Who Uses the Kitchen
Consider who uses the kitchen the most – you, your spouse, or your kids? For what purposes do you use your kitchen? Only for cooking or even for entertaining friends and family? Or you are someone who mostly relies on takeaways and home deliveries? A careful evaluation of all the above aspects will help you build a smart plan beforehand. This will ensure that you perfectly place the three points of your triangle at locations which avoid unwanted collisions between the members of your family.
Get Your Calculations Done
Mathematically, the ideal distance between each leg of the work triangle should be from 4 feet to 9 feet, and the sum of all three sides of the triangle should measure between 13 feet and tand26 feet. This ensures that the movement between the three points remains fluid without excessive steps or congestion.
Consider the Shape of Your Kitchen
U-Shaped Kitchen
U-shaped kitchen layouts offer maximum potential for a triangular pathway because of ample counter spaces, which you can use as food preparation areas. A sink at one end, the stove at the other, and the fridge in between—this is the ideal layout for this type of kitchen.
However, if you have a dining table or kitchen island at the center, you may want to consider how this added space will affect the efficiency of the work triangle. For example, you can orient the table in such a manner that it doesn’t act as an obstruction. Another way is to add a cooktop to the kitchen island, resulting in an effective triangular formation.
Read more: Architect ideas for U shaped kitchen
L-Shaped Kitchen

Pixabay
If you have an L-shaped layout, the food storage area, usually the refrigerator, will be on one side of the wall, and the sink and the refrigerator will be positioned strategically for better access. In this case, you can install the sink between the stove and refrigerator for efficient workflow. You can consider the sink to be the central work area for all your tasks, while the stove and fridge act as satellite workstations. The main principle in this design is ensuring that either side of the sink has enough space for food prep and clean-up.
Read more: Architect tips for L shaped kitchen
Check That There Are No Obstructions
When you design your kitchen triangle rule, ensure that no side of the work triangle cuts through an island or peninsula by more than 12 inches. Moreover, the triangle should not house any traffic patterns. If your kitchen is in a straight layout, then consider adding a second sink to an island. This alteration will convert your existing linear design into a triangular pattern.
Conclusion
Modern kitchens serve as multifunctional spaces, often accommodating multiple cooks and purposes beyond just cooking. While the traditional work triangle remains a valuable principle, modern kitchen designers have evolved the concept to introduce greater flexibility. The Illinois School of Architecture has contributed to the refinement of these kitchen layouts, ensuring efficiency and ease of movement.
One approach is to break the kitchen into five key zones: food storage, non-consumables, cleaning, food preparation, and cooking. Whether you have a U-shaped layout, an L-shaped layout, or a design featuring a kitchen island, the principles of the work triangle remain vital in creating a functional and efficient kitchen. By keeping the sink and the refrigerator at optimal distances and ensuring clear pathways, you can enhance your kitchen’s workflow and make everyday tasks smoother and more enjoyable.
Read more: How Much Does It Cost To Move a Kitchen To Another Room?









