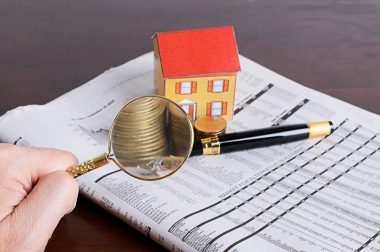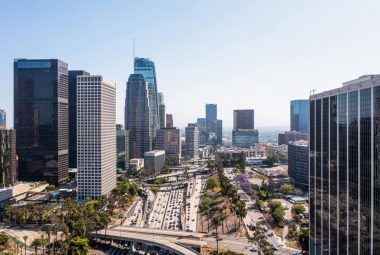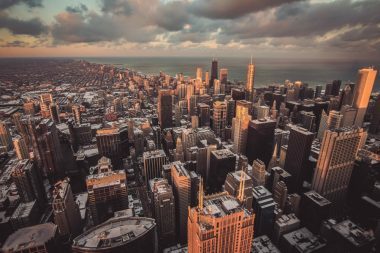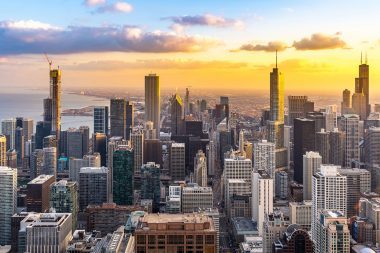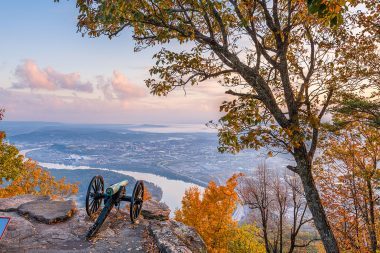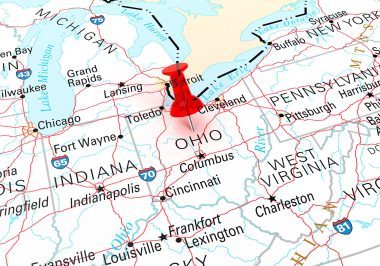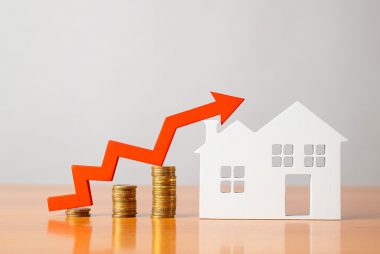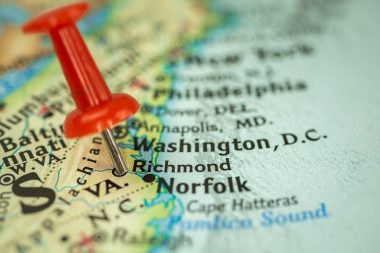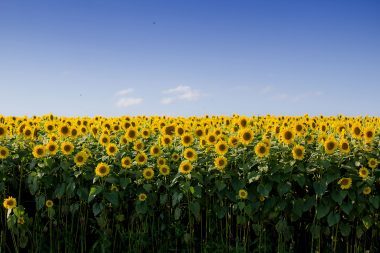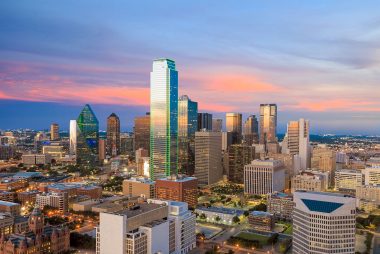Patio terrace design two-level terrace design tips from our architect
Updated Wed, Nov 29, 2023 - 16 min read
Top blog articles
This patio terrace design has an Area of 3525.18ft². Backyard with swimming pool, barbecue, and entertainment for parties. Capacity for 26 seats.
The patio terrace is an exterior open space that is integrated into a building, house, or apartment, generally on one of its facades, at the same level or another higher level as an overhang, or on a lower floor. When it’s elevated, it takes the form of a balcony or roof. When it is part of the same main floor, it has independent access, and it is also a transition space to the patio or garden.

Frequent use
As for the current, it is used as a space to contemplate the exterior, where this one is located, and thus to be able to relax, a place of meetings, parties, and celebrations.
Also for eating, sunbathing, entertainment, exercise, or other alternatives. For all these reasons it is seen as a habitable extension of a house, a transitional space, like this patio terrace design, between the house and the patio, which provides well-being, along with activities for leisure, recreation, and sharing with family and friends.
This patio terrace design is ideal to spend great moments, when there are good temperatures, to make the most of it and enjoy not feeling enclosed, inside the home.
It is usually integrated into the structure of the building, so that its structure or limits, such as fences, railings, low walls, roofs, or natural elements (plants), provide security and delimit, without closing the space, the views. All these elements are part of the facades where it is located, without seeking to overload it and be in line with it.
Design and style: Crafting functionality and elegance
When it comes to patio terrace design, versatility is key, dictated by its purpose and the need for functional, elegant, and sophisticated furniture. The emphasis lies on creating a space that seamlessly weaves comfort with durability, incorporating resilient outdoor furniture capable of withstanding the rigors of changing temperatures, sunlight, and rain. To achieve this delicate balance, the chosen elements and structures not only offer transparency and integration with the surrounding space but also prioritize the infusion of natural light while ensuring security and privacy for its users. Ultimately, the goal is to fashion spaces so inviting that they beckon occupants year-round.
Additional complements
To elevate the livability and adaptability of outdoor spaces while safeguarding furniture and occupants, consider integrating awnings, windbreaks, pergolas, and safety glass railings. These elements not only enhance the aesthetic appeal but also provide practical solutions, allowing for the enjoyment of beautiful views without compromising comfort.
Protection for terraces with multiple levels can be enhanced with planters, strategically placed to support terraces, adding variety through vegetation for both aesthetic and functional purposes. The use of metal or wood structures introduces simplicity and diversity, meeting the dual objectives of protection and spatial variation.
Types of ornamental plants
Shrubs, palms, bamboo, and vines combine to create a natural-looking backdrop, adding visual interest without overwhelming the senses. Strategic placement of potted plants further contributes to accentuating and harmonizing outdoor spaces. Special attention to swimming pools, recreational spaces, bonfire areas, and outdoor kitchens with dining zones broadens the social area, bridging the gap between the exterior and interior living spaces, and aligning with the contemporary trend of seamless connectivity.
One of the most special elements within a good terrace design are the swimming pools, with recreational spaces, bonfires for bonfires, and outdoor kitchens with dining rooms, which expand the social area, and separate the exterior from the interior, which also depends on the conditions and tastes of the user, however the most demanded trend is that the external spaces are more connected to the interior of the house, and thus expand the possibilities of uses and comfort, when meeting with visitors and friends.
Terrace style
The chosen design style, minimalism, embraces modern simplicity and sophistication. Through the careful selection of structures and furniture, the space exudes warmth and simplicity. With a palette of light colors and materials, complemented by zen and chill-out elements, the terrace becomes an oasis for relaxation. Outdoor sofas, low furniture, and pergolas create an inviting atmosphere, harmonizing with nature and providing a sense of balance and comfort.
Color palette
The colors used for this patio terrace design, were neutral, white, gray, and black since the plants and the exterior provide enough variety. Patterned elements, with the same palette. A touch of color in the outdoor dining room in their seats. The wood palette is maintained in the furnishings, but a darker tone and texture are incorporated into the back walls of the outdoor kitchen and pool. Concrete walls, and cobblestone floors, are gray that give balance to the space.
Neutral tones such as white, gray, and black dominate the color palette, allowing the vibrant greenery of plants to take center stage. A touch of color is strategically introduced in the outdoor dining area, while wood furnishings maintain a consistent theme. Darker tones and textures in the outdoor kitchen and pool area add depth and contrast, creating a balanced and visually appealing space.
Furniture distribution
The distribution of furniture follows a thoughtful layout, consisting of two rectangles of varied dimensions. The dynamic zigzag pattern allows for fluid movement, with each side of the house serving a distinct purpose. A centralized main circulation connects to the interior social area, ensuring a seamless flow between indoor and outdoor spaces. The result is a well-defined and accessible space for various activities.
Upper terrace
For the upper terrace, thoughtful design includes an outdoor kitchen, a bonfire area, and an outdoor dining space, seamlessly extending the meeting and entertainment areas. The second level hosts a pool area and additional space for relaxation, ensuring a well-balanced and visually appealing layout.
The green area has varied dimensions, with an area of 1868.76ft².
The floors of both terraces are made of gray paving stones in a 90° herringbone pattern.

Color pallet
The colors used in this patio terrace design, were neutral, gray-white, and black, as the plants and the exterior provide enough variety. Patterned elements, with the same palette. A touch of color in the outside dining room with its purple seats. The wood palette is maintained in the furnishings, but a new tone and texture are incorporated in some background walls in the outdoor kitchen and pool. Concrete walls, and cobblestone floors, are gray that give balance to the space.
Structural elements
With the mixture of structural elements, unevenness, and planes, a diversity is given, present with natural lighting with the presence of the shadows that are generated from the covers, as well as receiving the energy charge of this. The artificial illuminations present in walls on the facade of the house, half-height perimeter walls, highlight the materials, circulation, and ceilings, to maintain the clarity of the spaces in harmony.

Distribution
Its distribution consists of varied dimensions. The first terrace measures 52.86ft x 13.12ft, additionally 1.97ft x 8.69ft (from the barbecue). Area 719.52ft², the second terrace measures 46.10ft x 18.0ft. Area 865.34ft², in two levels (5 steps for 3.28ft of difference, between the two levels, and 6.56ft reaches to the bottom of the patio). where each one is aligned with one side of the house, producing a zigzag that allows the space to be more dynamic, providing entrances and exits of the patio or garden with the whole, this way the visuals are not interrupted, and both the internal and external space are communicated and accessible to its contemplation and use.
The design also displays a centralized and direct main circulation to the interior social area (4.92f), and a secondary one (2.95ft), which connects with a corridor to the guest bathroom and private areas. This way each side concentrates areas of different activities, but well divided and fluid so they don’t cross each other.

On the elevated terrace, right at the house entrances, a well-thought-out arrangement unfolds from left to right. An outdoor kitchen graces the left, while the central area hosts a living space with sofas circled around a bonfire for al fresco gatherings. On the right, an external dining area complements the outdoor kitchen, seamlessly extending the space for socializing with the open-concept interior. Moving to the second level, this space is dedicated to poolside activities. To the left, you find furnishings for lounging and sunbathing, while the pool takes its place on the right. Continuing along the walkway leads to a more open green area adaptable for various uses.
Green areas
The green area, on this patio terrace design, has varied dimensions, with an area of 1868.76ft². The floors of both teThe green area in this terrace design spans 1868.76 square feet, featuring gray herringbone-patterned paving stones on both terrace levels. The green area in this terrace design spans 1868.76 square feet, featuring gray herringbone-patterned paving stones on both terrace levels. Surrounding the perimeters, a 3.94-foot-high, 1.97-foot-wide planter adds structure, adorned with plants and illuminated by recessed LED lights measuring 0.49 feet by 1.64 feet, creating an intimate ambiance. Concrete blocks form the walls, capped with a 0.66-foot layer of clean concrete at the upper edge.
Elements distribution
Pergolas play a key role in this terrace design, strategically placed to diffuse direct sunlight and enhance the aesthetic appeal. Two open spaces and a covered area, designated for the outdoor kitchen and barbecues, are elevated by these pergolas.
Pergolas
The 19 pergolas feature an “L”-shaped profile of 0.66 feet in dark wood, spaced 0.49 feet apart and standing at a height of 9.51 feet. In the barbecue and sunbathing areas, they sport a roof with a side length of 12.80 feet. Vertical planes act as a windbreak on the facade, contributing to the overall design. In the dining area, the horizontal plane extends to 14.11 feet, creating a focal point wall supported by a garden wall.
Direction
Each pergola is strategically oriented, with the external kitchen having additional support from a 0.33-meter-thick wooden cover, fitted with rectangular glass panels to allow light while protecting against rain and sun. Anchors connect the roof and pergolas to the rear facade, creating a cohesive structure.
Dining room
In the dining area, pergolas attach to the facade, aligning with the planter and supported by the wall that divides the two terrace levels.
Outdoor Kitchen
The outdoor kitchen, spanning 46.10 square feet, boasts a “U”-shaped design with a longer bar seating side, accommodating four seats. It includes a grill and washing area, with gray veined quartz countertops and light-toned wooden cabinets. Industrial-style Tolix Bistro black stools add a modern touch, while wooden slats and a whitewood shelf provide contrasting elements.

Gray veined quartz countertops with a thickness of 0.16ft, protruding 0.08ft perimeter, and on the side of the peninsula The grill side measures 4.59 feet in front, divided into three sections with drawers, and features a countertop with a grill. The shelves above provide additional storage.
Grill zone
The grill side measures 4.59 feet in front, divided into three sections with drawers, and features a countertop with a grill. Shelves above provide additional storage.
Garden design
The planter on the left side measures 1.60 meters in front, with a black wash and gold faucet, divided into sections with doors and drawers. The bar’s inner side is divided into sections with a drawer and door, while the external side accommodates chairs comfortably.
Bar
The inner side of the bar (6.89ft), is divided into 5 with upper drawer and lower door at the same height with a width of 1.42ft.
The bar’s external side is 8.85ft with a width of 1.97ft. The lower part is separated from the wall by 4.10ft to be able to access the chairs comfortably. Illuminated from the protruding part of the bar.
Lightning
Spotlighting from nine points on the ceiling, linear lights on the lower part of white shelves, and double lamp sconces on the facade contribute to the overall illumination. The fire pit area, measuring 11.48 feet by 16.73 feet, features trend furniture in light and neutral colors, with LED lamps and ambient lighting creating a cozy atmosphere.
Fireplace
Next to it, we have the firepit area which measures 11.48ft x 16.73ft, area 192.14ft², and is located in front of the window of the internal play area, and between the two accesses of the house. It has chill-out trend furniture in light and neutral colors, with cushions, gray and beige prints, and fabrics. The furnishings are 1 beige 3-seater sofa (6.82ft x 2.03ft, with a height of 1.38ft and 2.56ft backrest), 2 armchairs of the same type as the light gray sofa (2.61ft x 2.03f x 2.56ft, same heights), and 2 round beige poufs of 1.54ft in diameter with 1.31ft in height. Seats 7.
The bonfire pit is located 4.59ft from the façade and 3.61ft from the planter, is concrete, measures 5.82ft x 3.28ft, with a height of 1.25ft. It has a bottom perimeter setback of 0.33ft and 0.26ft in height. The fire pit contour measures 0.66ft and the recess measures 4.51ft x 1.97ft, and a depth of 0.49ft. It is a space for sitting and contemplation. In addition to the lighting of the facade, it has 4 LED lamps on the walls, and on the sides of the large sofa, the rest is the intimate light that gives the fire in the bonfire.


Dining room space
The dining room, on this patio terrace design, is located to the right of the first level of the terrace. Between the access of the folding doors and the wall of the planter on the right. It complements the internal dining room, if the doors are opened wide, as the spaces are connected, and can also be used individually. Dimension 11.48ft x 13.81ft. Area 158.61ft.
Furniture
The countertop is light wood at the base measuring 7.87f x 2.95ft, thickness of 1.41ft, dark gray metal legs (2.25ft high and a base of 0.13f to 0.10ft, which makes the profile drop in thickness at the bottom. Scandinavian style 8-seater with purple fabrics, gray metal legs with a diagonal cross base. They measure 1.97ft x 1.64ft and have a seat height of 1.31ft and to the back 2.62ft.

On the two perimeter walls of the planters in the center are 4 elongated, recessed LED lamps (0.49ft x 1.64ft), 1.48ft apart from each other. There are 8 in total, along with two double sconces on the façade.
Lighting
The low lighting distribution, along with the other one from the wall, gives it a more intimate feeling, to be able to look at the sunset and night more prominently. Leaving both headers open to the garden on the sides.

The second level of the Terrace is 3.28ft different from the previous one and is located with the rest and sunbathing area on the left side, and a pool on the right side. Dimensions 42.08ft x 16.73ft². Area 704.040ft².
View from the pergolas
From the dining room pergolas, intimacy is created with the serial planes, open to the views, generating a double facade, giving prominence to the wall with the pergola (6.56ft in height). The wall is clad in medium-tone wood slats as is the external kitchen. The recessed LED lights are longer at 0.49ft x 3.45ft spaced at 1.48ft, with 5 in total on the wall. In the other two walls, the one on the right with 4 and the one at the back with 6. of the same dimensions as the ones on the upper terrace.

Pool
The pool measures 16.73ft x 24.77ft, Area 414.46ft². The color of the pool tiles is white, to highlight the space a little more. From the top corner, there are rectangle-shaped steps, which grow perimetrically on the right and bottom 1.64ft wide, as you go down (0.66ft each step, to reach a level of 3.28ft). The first one measures 4.12ft x 3.89ft. The second 5.76ft x 5.53ft. The third 7.40ft x 7.18ft. The fourth 8.92ft x 8.82ft. Remaining below a last level up to the walls of 5.95ft on one side and 2.48ft. Then a drop at 11.38ft to the back wall with 5.58ft of depth. This is to have a level for children, or also to sit on the more passive upper levels, and at the deepest to swim or dive.

Sitting and sunbathing area. Dimensions 16.73ft x 12.39ft. Area 207.232ft². Furnishings with the same lines and trends of the style and trend, in gray and beige and with wood in two tones of light and dark, gray metals. Black cushions, to contrast. Capacity 8 seats.
Capacity
With a capacity for 3 armchairs with folding backrests in light gray. (5.91ft x 2.30ft, with a height of 1.31ft) The drawer-shaped structure, with two wooden tables on the sides (1.48ft x 0.98ft) with panels on top in their structure with another tone.

Furniture
A 3-seat sofa in front of the beige armchairs the front is upholstered furniture measuring 5.84ft x 2.13ft with 1.31ft from the seat and 2.20ft to the back. The back is a continuous stool area, with the same length but a width of 0.98ft, which can also serve as a table, for leaving snacks or drinks.
Also 2 low square poufs with beige upholstery measuring 2.57ft x 2.14ft with a height of 1.15ft, in the form of a drawer like the armchairs. The low furniture seeks to give the feeling of greater comfort.

Lightning
The perimeter light fixtures on the upper side remain aligned with those of the pool but are shorter 0.49ft x 1.72ft, spaced 1.97ft apart. Two ceiling light points at the corners of the structure supporting the pergolas, and three recessed LEDs in the back wall, the same as all the others mentioned, giving an intimate touch. Two more recessed spots for each staircase.
Garden design: plants
The other plants in the planters are shrubs and herbaceous plants that must be pruned frequently, so as not to affect the views. Cordelyne, yucca, chickpea, climbing colagaste, or aromatic plants that help to make the space more pleasant or add color.
