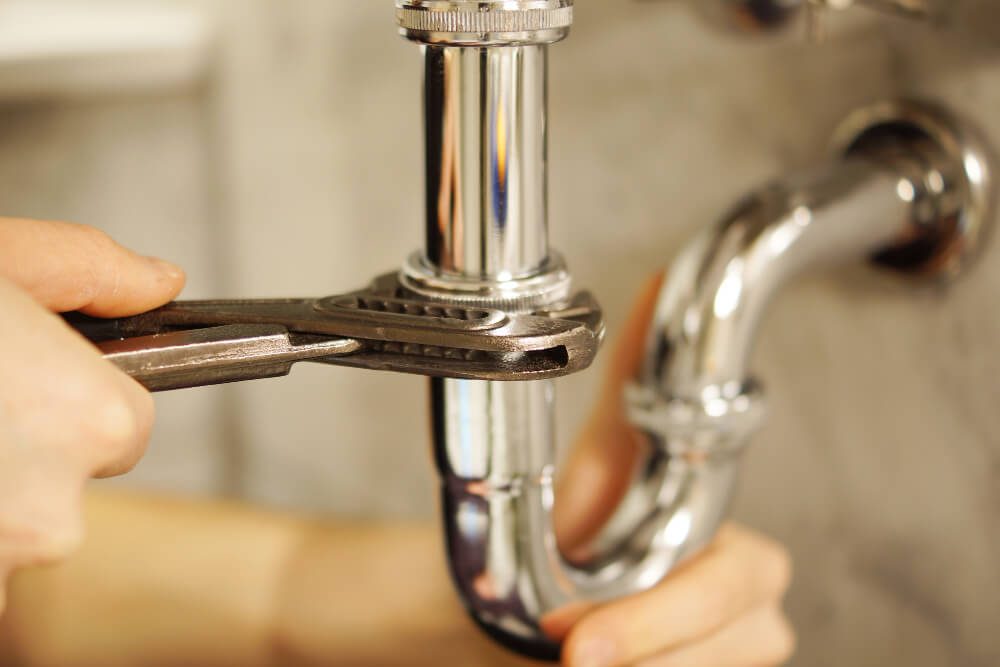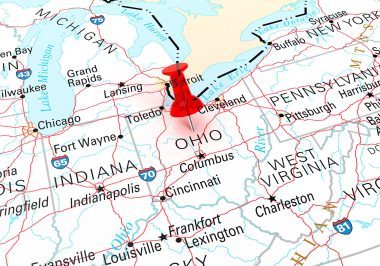Top blog articles
Roughed‑in plumbing is the essential first phase of installing pipes in new construction or remodeling, before drywall, floors, or fixtures are added. This preparatory stage ensures accurate placement, code compliance, and future reliability.
What Does “Rough-In” Mean?
- The rough-in stage occurs after framing and before finishing surfaces. It includes installing water supply lines, drain pipes, vent stacks, and stub-outs for fixtures.
- No fixtures are connected yet, pipelines are capped to allow flow testing and later tie-in during the finish phase.
Bathroom Rough-In: Step-by-Step Example
1. Planning & Layout
The plumber reviews plans to define fixture locations (sink, toilet, tub) with proper spacing and compliance.
2. Water Supply Lines
Hot and cold lines (PEX, copper, or CPVC) are routed to future fixture positions, capped or fitted with shutoff valves for flexibility.
3. Drainage & Vent System
Gravity-fed drain pipes are sloped correctly and tied to vent stacks. Vent stacks extend through roof to expel sewer gases and prevent traps from siphoning.
4. Fixture Stub-Outs
- Toilet: Install flange at standard distance (often 12″) from wall.
- Sink: Install supply and drain stub-outs positioned per rough-in dimensions.
- Tub/Shower: Drain and supply lines positioned below floor level.
5. Inspection & Testing
Pipes are pressure-tested and inspected to verify compliance with codes like IPC or UPC before closing walls.
Why Rough‑In Plumbing Is Critical

- Foundation for functionality: Accurate pipe placement ensures smooth fixture installation and efficient flow.
- Code compliance: Helps meet safety and health codes before finishes are applied.
- Prevents costly rework: Errors discovered later require tearing out drywall or tile, rough-in gets it right early.
Rough-In vs. Finish Plumbing
| Phase | What’s Included | Fixtures Installed? | Inspection |
|---|---|---|---|
| Rough-In | Supply lines, drains, vents, stub-outs | ❌ No | ✔ Yes before drywall |
| Finish Plumbing | Connect fixtures, sinks, toilets, tubs | ✔ Yes | ✔ Post-install test |
Finish plumbing connects fixtures and removes pipe caps; rough-in sets up everything long before finish stage begins.
Timing & Typical Duration
- Occurs after framing and before drywall or flooring begins.
- Usually takes 3–5 days for a standard bathroom rough-in, but may extend based on scope and inspection loops.
Common Pitfalls & Best Practices
- Avoid misalignment of fixture centers by referencing exact measurements and plans.
- Incorrect pipe slope leads to poor drainage or clogs; maintain ~¼” per foot.
- Insufficient venting leads to slow drains and odor issues, vent stacks must comply with IPC/UPC.
- Skipping code checks or inspections can lead to delays and rework post-finishing.
FAQs
Q: What is roughed-in plumbing for a bathroom?
A: It’s the pre-fixture installation of water, drain, and vent pipes in preparation for automatic connection when bathroom fixtures are installed.
Q: How long does rough-in plumbing take?
A: Typically several days, but can stretch to a few weeks depending on job complexity or inspection delays.
Q: Can I DIY rough-in plumbing?
A: Professional expertise is strongly recommended. Rough-in work demands code compliance, correct grades, and precise layout, mistakes are costly.
Bottom Line
Rough-in plumbing lays the invisible but essential foundation of your plumbing system, water supply, drainage, vents, and fixture tie-ins. Getting it right before walls are closed ensures efficient fixtures, code compliance, and stress-free finishing. Master this phase, and you pave the way for a durable, leak-free plumbing installation.
Read more: Master bathroom remodel cost









