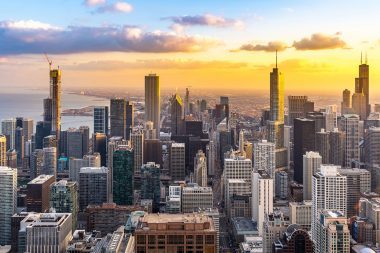Exploring balcony height regulations and design: A comprehensive overview
Updated Mon, Dec 9, 2024 - 5 min read
Top blog articles
Before delving into the critical aspect of balcony height, let’s start by understanding the nature of a balcony—a small cantilevered structure with diverse potential uses. Safety considerations prohibit certain items, such as bushes, mats, or exercise weights, due to their potential to create unforeseen loads and imbalances.
Versatile uses based on size

The functionality of a balcony is closely tied to its size. Depending on its dimensions, it can be repurposed for various activities. For entertainment, a balcony with specific measurements becomes an ideal space for tables, board games, teepees, small tents, and decorative cushions. Similarly, a breakfast balcony can be fashioned with specific depth and width criteria.
Crucial role of height in safety
Establishing an adequate height for different balcony environments is crucial, determining not only their safety but also their usability. Balcony height becomes a pivotal factor in building safety regulations, with strict codes specifying both minimum and maximum height requirements. Balcony railing height is a key safety component, especially in regions like California, where regulations ensure safety and compliance. Guardrails, serving as protective barriers, are intricately linked to balcony safety and are regulated by building codes to prevent falls.
Safety regulations
It is necessary to have an adequate height to create these environments, this will define the safety and usefulness.
Balcony height is a critical factor in building safety. Most building codes and regulations stipulate minimum and maximum height requirements for balconies to ensure the safety of residents and prevent accidents.
Guardrails
Railing heights are closely tied to the design. These are the protective barriers around the perimeter of a balcony. They are intended to prevent people from falling off the balcony. The railing heights and designs of these are typically regulated by building codes.
Building Codes
Local building codes and regulations dictate the specific requirements for balcony height. These codes may also include specifications for the spacing between balusters or other design elements to prevent children from squeezing through and falling.
Variability
The minimum required balcony height can vary by location and jurisdiction. For example, in the United States, the International Building Code (IBC) and International Residential Code (IRC) provide guidelines for balcony height and design, but individual states and municipalities can adopt and modify these codes as needed.
Accessibility
Balcony height considerations also extend to accessibility for people with disabilities. Regulations may require the inclusion of accessible balconies or terraces with appropriate heights and design features to accommodate wheelchair users.
What is the normal height of a balcony?
Railing heights ensures the safety. In California and a few other jurisdictions., for instance, the minimum deck railing height is 42 inches, while other regions generally require a 36-inch minimum. These standards are measured from the deck surface to the top of the railing and are designed to prevent accidents.
What is the minimum height for a balcony?
Minimum balcony height requirements are in place to prevent people from accidentally falling over the edge. These requirements often specify that the balcony railing or barrier must be a certain height above the finished floor of the balcony. The exact height varies by region and local building codes.
The minimum height for a balcony railing is typically regulated by building codes and standards to ensure safety. In many regions, the minimum height requirement falls within the range of 36 to 42 inches from the balcony’s finished floor to the top of the railing. However, as mentioned earlier, the exact minimum height requirement can vary depending on local building codes and regulations.
What is the height of a balcony slab?
The height or thickness of a balcony slab can vary depending on architectural design, engineering requirements, and local building codes. There is no universally fixed dimension for the height of a balcony slab, as it can be customized to meet the specific needs of a building or structure.
Here are some factors that influence the height of a balcony slab:
Architectural design

The height of a balcony slab is often determined by the architectural design and aesthetics of a building. It can be designed to align with the overall style and proportions of the structure.
Structural requirements
Engineers will calculate the thickness of a balcony slab based on structural considerations. It must be able to support the intended loads, including the weight of people, furniture, and any other elements that will be placed on the balcony.
Local building codes
Building codes may specify minimum thickness requirements for balcony slabs to ensure they meet safety standards. These codes can vary by region, so it’s important to consult local regulations.
Materials used
The material used for the balcony slab can also affect its thickness. For example, concrete slabs are used for balconies, and the thickness may vary based on the strength and durability required.
Climate and weather
In areas with harsh weather conditions, such as heavy snow loads, the balcony slab may need to be thicker to withstand the additional weight and stresses.
Load-bearing capacity
The intended use of the balcony and the expected load-bearing capacity will influence the thickness of the slab. Balconies designed for heavy traffic and extensive use may require thicker slabs.
In any construction or renovation project, it’s advisable to consult with professionals, such as architects, structural engineers, and builders. They can provide expert guidance and ensure that your project complies with safety and structural standards.
Bottom line
Balcony height and design are more than architectural details; they are critical for ensuring safety and functionality. Adhering to local codes, such as SB 326 and SB 721 in California, guarantees that balconies and decks meet stringent inspection standards, providing peace of mind for property owners. Whether designing new structures or renovating existing ones, understanding these regulations and conducting regular inspections is key to maintaining a secure and compliant space.









