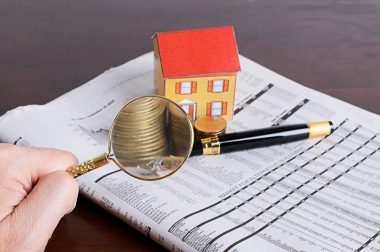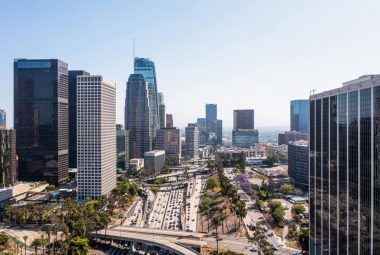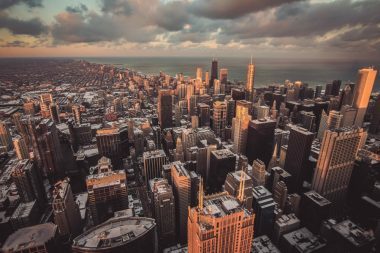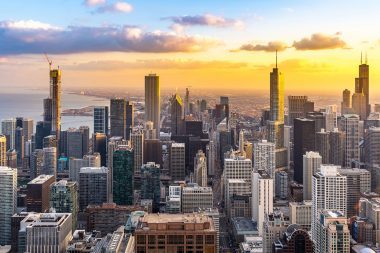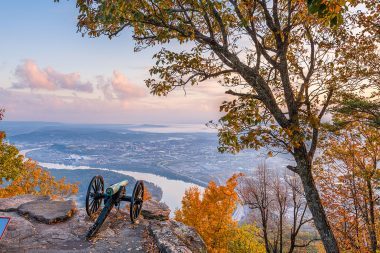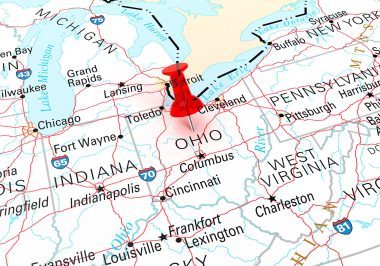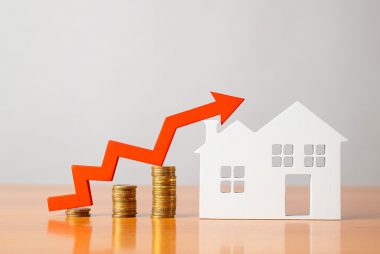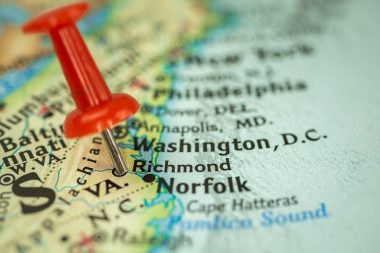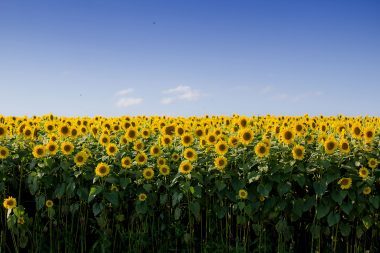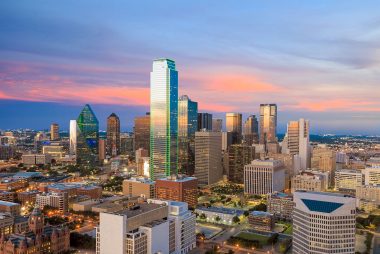Other outdoor living room ideas by our expert architect
Updated Wed, Jun 28, 2023 - 9 min read
Top blog articles
Your outdoor living room spaces can be configured in many ways. Not only do they create an airtight space, but they also provide security, comfort, and greater useful life to the area designated as a terrace, for the enjoyment between the private and open space of the house and the plot, creating the perfect spot.
A semi-roofed space on another floor of a building in a roof area, adds more space to a semi-private area of a house. It can also be an overhang, which in some cases is an elevated terrace, and another user on the lower floor. Open for a garage or a lower terrace. It can even be a balcony area, to have extra space that is linked to the outside, while remaining a private area of the building.
Outdoor living areas are in demand and care must also be taken with their maintenance due to the climate. In some cases, it is sought to have glass enclosures, panoramic, with quite resistant and safe structures. Where better views are obtained, and greater protection to the users.

Design
Currently, the design of balconies and terraces is fashionable, characterized by having a space without too many ornaments or furniture, with few objects, and even multifunctional furniture in small spaces. The decoration of this outdoor living room idea is about achieving a place that has a balance in terms of colors and lighting, and in turn, provides many views to the outside and can be used throughout the year in different seasons.
Outdoor furniture
Usually, the furniture is that of an extra outdoor living room setup, or an area for sunbathing, contemplating the view, watching the sunset, and cooling off in the wind at night.
Depending on its size, it can also have green roofs, for an extension of the green area, and the structure that must support a certain amount of weight, and the maintenance system required, to use grass and natural plants planted within a plate between floors, but you can also use artificial grass, although it does not get the same thermal comfort, it serves for low maintenance, and to decorate the space with the aesthetics of visually feel a green area.
Decorative elements
Pergolas and retractable textile roofs or folding facades can also be incorporated, for greater privacy or play of light and shade, as well as less exposure for furniture and users.
Incorporation of plants in medium and small pots. If you want to have something heavier, you should think about the individual, because of the weight and maintenance.
Outdoor lights
The illumination of this outdoor living room idea should be thought according to the landscape effects and sensations that you want to create, both for day and night, so that it can be enjoyed during the whole day or during the passing of the seasons in a continuous way.

Semi-covered elevated terrace
It is located on the second level of a house (9.19ft high) and is composed of two zones, one of the perimeter with the private area of the house, which functions as a distributor and balcony of the rooms of the private area of the floor (towards the left side of the plan), and another wider, which functions as an outdoor room, from where the visuals of the context and the plot are observed, connecting with the front yard (towards the bottom of the plan), the backyard (at the bottom at the top of the plan), and the right side retreat (towards the right side of the plan).
- It consists of varied dimensions, and a total area of 2076.79ft², which are composed as follows:
- Roofed perimeter area of the terrace. Upper level “L” shaped front.
- Varying dimensions, 70.87ft x 6.56ft; 6.56ft x 19.69ft. Total area: 594.17ft². Height of 7.87ft to cantilevered ceiling.
- Open area. Dimensions 46.59ft x 31.82ft. Area 1482.62ft².

Decoration style of outdoor living room ideas
The style of decoration is modern, minimalist, with simple lines, and maintaining a palette with one intense color, and the rest neutral to balance.
The perimeter with a low 0.98ft wall, which supports the black metal structure railing (2.30ft high, 0.16ft thick), with large safety glass panels (13.12ft long), which are along the entire length of the terrace, to keep the view uninterrupted. These walls along with the immediate roofed terrace area on the upper level of the house are finished in smooth white.
Read more: Terrace house designs by architect
Facade
The facade of the second level is clad with 0.66ft wide wooden planks placed horizontally, made of reddish-brown wood, large windows on the side of the main room that looks directly towards the backyard, and there an area is developed with the furniture as a balcony, which allows the expansion of the visual, without blocking it to the private area.
On the side facing the open space of the terrace, no furniture is placed, leaving it clear for the passage, and so as not to visually close the views and the context to the interior of the second level. Four bushes (4.92ft to 6.23ft tall, in large black pots) are placed along the roofed area, with two on each side, along with another three of intermediate size to complement the floor, from 1.64ft to 2.62ft in gray pots.

Floor outdoor living room ideas
On the open side, 4 shrubs, tall from 5.25ft to 6.23ft on each side of the sofas, and 6 other intermediate plants from 1.31ft to 4.59ft between the other furnishings, introducing variety.
The paving is a light-toned gray cobblestone floor in a patterned gray color.
Two chairs and a table are placed on the covered balcony that overlooks the backyard, the pool, and the retreat, for more private time.
Seating area
On the open side, we find the furniture arranged in a balanced way, 2 sofas of 4 seats, parallel to the access, one at the back and one at the beginning of the space, 2 chairs like the ones on the balcony on the upper side of the floor plan, and 4 wooden chairs, on the lower side of the floor plan, for a seating capacity of 14. They also have 2 coffee tables and 4 side tables, for each side of the sofas.
Small tables
Five small tables, two placed at the sides of the two large green sofas, and one in the roofed space, round tables called Vortex Caligari, the structure is made of golden colored steel, with circular bases, top and bottom (1.35ft diameter), which is assembled by rods (0. 07ft thick), which rotate on the opposite side of these bases (0.07ft thick), forming a very dynamic, undulating, hourglass-shaped effect, its top is made of glass (2.17ft in diameter, 0.20ft thick, and with a total height of 1.63ft).

Two round wooden coffee tables in gray tone (3.72ft diameter and 0.089ft thick), for the largest area of the terrace, with birdcage shape, formed by legs (16), and golden colored metal base (0.03ft thick), which radially depart from a small circle center (0.35ft). The total height is 1.28ft.
Chairs
Four swivel armchairs, two in the covered area and two in the open part of the terrace, with round black metal base (2.12ft diameter, 0.05ft thick), and light wood structure, that goes diagonally with respect to the backrest and the circular shaped seat (2.98ft diameter, 0.05ft thick), and becomes wider on the lower side (0.44ft – 0.85ft).
The seat part, which looks like a sectioned circle, with a back area at the top (2.40ft x 1.12ft), and the rest at the bottom (0.87ft x 1.86ft), upholstered with a beige fabric, with four supports at the back, which hold them assembled to the curved structure of the furniture body. Total height 2.56ft.
Four “Shell by Marco Sousa Santos for Branca-Lisbo” chairs, in light tone birch plywood, natural finish or white pigmented oil with a dome shape, with a 3-legged base (0.10ft thick). Dimensions 3.45ft x 2.38ft x 2.46ft).
Sofas
Two Cartagena four-seater sofas (10.09ft x 3.26ft), modern style in green leather fabric, with silver metal “J” shaped legs (0.90ft x 1.67ft with 0.03ft thickness). Seat height 1.48ft and 2.83ft to back.

The structure is composed of a central section that assembles perpendicularly (0.10ft thick), towards the base of the three supports and is assembled with the 11 sections that are rotating on that axis (0.05ft thick), towards the sides of the white “J” shaped hand supports.
Lighting
Lighting comes in three forms. In the roofed area, with black circular lamps (0.21ft diameter x 0.26ft high), located from the middle of the aisle at 3.94ft, those on the access side, with 7 separate lamps at 9.90ft and on the other side 3 lamps at 7.84ft.
Another highlight is the “U” shaped perimeter of the terrace area, towards the bottom (recessed 0.16ft from the front and 0.33ft high), with the wall supporting the glass railings, making the light by reflection with the wall and the floor, to give a more intimate feeling, and focus on the landscape.
Finally, two-floor lamps, above each of the round coffee tables, are called “Argus”, and are portable, gold-colored aluminum. Dimensions 0.46ft wide x 0.46ft long x 1.54ft high. With a lamp from the top and reflective to its golden base. USB rechargeable lamp.
Finally, we hope you find these outdoor living room ideas useful, and that you can recreate them using our many tools or send us your recommendations.
