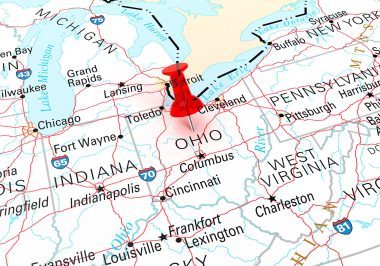Colonial Style House: Definition, Variants, Costs & Trends
Updated Wed, Jun 25, 2025 - 3 min read
Top blog articles
A Colonial-style house is a timeless architectural form rooted in 17th-18th-century colonial America, drawing from British, Dutch, French, Spanish, and German traditions. Typically, these homes are symmetrical, rectangular, and two to three stories tall, with a centered front door, multi-pane double-hung windows, and a steeply pitched gable or gambrel roof. They often feature brick, wood, stone, or stucco facades, with decorative shutters and minimal ornamentation.
Key Features at a Glance
- Symmetrical façade: balanced windows on each side of a central entrance
- Height & shape: two or three stories; rectangular footprint
- Roof style: steep gable or gambrel (Dutch Colonial); dormer windows are common
- Chimneys: single central or paired on ends, often brick
- Windows: multi-pane, double-hung with shutters; typically 5 across the second floor
- Entryway: pediment or crown above the door, sometimes flanked by columns or pilasters
- Floor plan: central hall divides formal living/dining at front and kitchen/family rooms in back; bedrooms upstairs
Colonial Variants
| Style | Key Traits |
|---|---|
| Georgian Colonial | Brick or clapboard, classical proportions, decorative entry with columns, fireplaces at ends |
| Federal Colonial | Refined version of Georgian: flatter roof, fanlights, Palladian windows, subtle motifs |
| Dutch Colonial | Gambrel roof, dormers, sometimes porch; popular in the NY/NJ region |
| Spanish Colonial | Stucco, red tile roof, arches, courtyards, ideal for warm climates |
| French Colonial | Hipped roof, raised basements, wide porches; common in the South |
| German Colonial | Stone walls, steep roofs, and arched windows, found in Pennsylvania, NY |
| Cape Cod/Saltbox | Modest one-and-a-half to two-story, steep roofs, dormers, common in New England |
Costs: Build vs. Renovate
- New construction
- National average: $100-200 /sq ft → ~$300k-600k for 3,000 sq ft
- High-cost markets: up to $1,000+/sq ft → $3M+ in Bay Area
- Historic renovation
- Basic rehab of an 18th-century Colonial: $300k-400k; full restoration: $1M+
- Typical room remodels: kitchens $25k-90k; bathrooms $2k-35k
Pros: timeless curb appeal, adaptable layouts, strong resale value.
Cons: multi-level living (less suitable for all), energy inefficiency in older homes, high restoration costs and maintenance.
Modern & Revival Trends

- Colonial Revival (late 19th-mid-20th c.): combines multiple Colonial styles with grand entryways, sunrooms, side wings, and mantels
- Neo-Colonial/new builds: vinyl siding, open interiors, modern touches, but preserve symmetry, windows, and center hall layout
- Sustainability: better insulation, energy-efficient multi-pane windows, HVAC upgrades, while retaining historical charm
FAQ
1. What defines a Colonial-style home?
Mostly symmetry, two to three stories, steep roofs, multi-pane windows, and a central entry.
2. How much does it cost to build a Colonial?
Roughly $100-200 /sq ft nationally; in high-cost areas, $1,000+/sq ft, a 3,000 sq ft home might reach $3M.
3. Georgian vs. Federal Colonial. What’s the difference?
Georgian is formal with classical details; Federal adds finer embellishments like fanlights and Palladian windows.
4. Is Neo-Colonial authentic?
Yes, it mimics the symmetry and style, but adapts materials and floor plans for modern living.
Updating your blog with this structure, rich visuals, clear headings, local cost data, and comprehensive variant breakdowns will make it stand out and better compete for “colonial style house” on Google in the U.S. Let me know if you’d like help drafting any section or localizing cost info!









