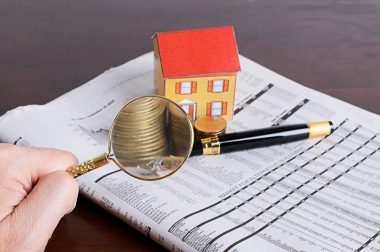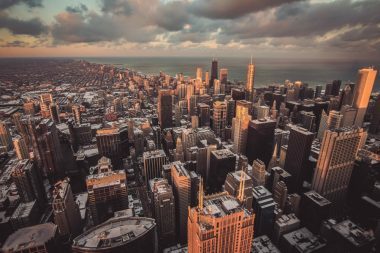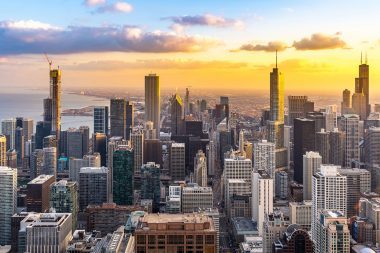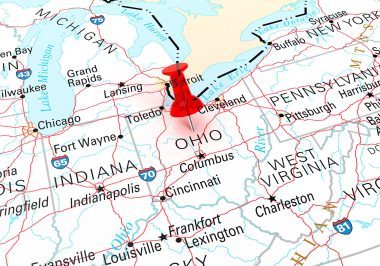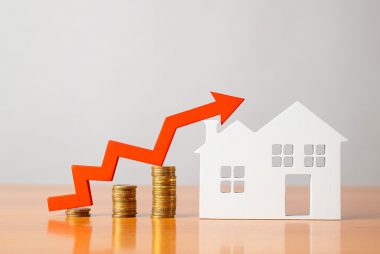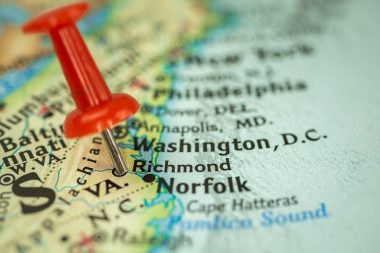What is the average cost to build a 1,500 sq ft home?
Updated Fri, Feb 6, 2026 - 7 min read
Top blog articles
If you’re dreaming of building a cozy but spacious house, a 1,500 square foot single-family home might hit the sweet spot. It’s large enough for a small family and manageable enough to keep costs in check. One of the most common questions new homeowners ask is: “What is a 1500 sq ft house construction cost in the U.S.?” The answer depends on many factors, all of which we will explore here.
The truth is, the national average to build a single-family home has been shifting, especially with rising materials and labor prices. That’s why it’s crucial to understand all aspects of house costs, from floor plans to finishing touches. Let’s break down the 1500 sq ft house construction cost in detail.
The average cost to build a 1,500 sq ft home ranges between $150,000 and $450,000 in 2025, depending on your choices.
Here’s the breakdown by cost per square foot:Build Type Cost Per Square Foot
Total Cost for 1,500 Sq FtBudget $100 – $150 $150,000 – $225,000 Standard $150 – $200 $225,000 – $300,000 Luxury $200 – $300+ $300,000 – $450,000+
What’s included in this cost breakdown?
The costs of building a home include far more than just materials. Here’s what goes into your final total:
Site work and building permits ($10,000–$30,000)
Before any foundation is poured, you’ll need:
- Land clearing
- Grading and excavation
- Utility connections (water, electricity, sewer)
- Building permits and inspections
In some cities, permit fees alone can cost over $5,000.
Foundation ($10,000–$25,000)
Foundation costs depend on the type:
- Slab foundation: Least expensive (~$6–$10 per sq ft)
- Crawl space: Mid-range option
- Full basement: It is most expensive, especially if finished
Expect to pay more if you’re building on sloped or rocky terrain.
Framing ($20,000–$50,000)
Framing includes structural walls, trusses, and sheathing. It’s typically one of the most expensive parts due to lumber costs and labor intensity.
If you opt for custom homes with open floor plans or vaulted ceilings, expect framing costs to rise.
Exterior work ($25,000–$50,000)
This includes:
- Roofing
- Siding
- Exterior doors
- Windows
Popular siding choices like vinyl are cost-effective, while brick or fiber cement drive prices up. Window quality also greatly affects price – double-pane windows can cost $500–$1,500 each.
Major home systems installation ($30,000–$60,000)
This part covers:
- Plumbing
- Electrical wiring
- HVAC system (Heating, Ventilation, Air Conditioning)
You’ll also need to account for a hot water heater, possibly a water softener, and ventilation fans.
Interior finishes ($40,000–$100,000)
This is where customization really kicks in:
- Flooring: Hardwood, tile, carpet – all affect price
- Cabinetry and countertops: A custom kitchen can easily cost $20,000+
- Interior doors and trim: Quality options make a big difference in the cost
- Paint, drywall, and lighting fixtures
This is often the most unpredictable cost category as it’s driven by personal tastes.
Labor costs (40–50% of the total budget)
According to industry professionals, labor costs make up roughly half of the budget.
Keep in mind that contractor wages vary:
- Electricians: $50–$100/hour
- Plumbers: $45–$150/hour
- General laborers: $15–$40/hour
Highly skilled or unionized labor increases the overall cost but ensures quality.
How do regional price differences affect the homeownership cost?
Your ZIP code has a big impact on building costs. For example:
- California and the Northeast are among the most expensive regions. Building in cities such as San Francisco or Boston may exceed $300/sq ft.
- Texas, Florida, and Georgia are more affordable due to cheaper land, labor, and relaxed building codes.
- The Midwest has stable costs, which is good for budget-conscious home builders.
A 1,500 square feet house in Indiana might cost $180,000, while the same one in coastal California might top $450,000.
DIY vs. hiring a general contractor: Which is better for you?

Managing your own project may save 10–20% on the total cost. However, it’s not for the faint of heart. Most people choose to hire a contractor to manage house plans, subcontractors, and project timelines.
Here are the most obvious pros and cons of undertaking a DIY project:
- Pros: You control the budget, timing, and materials.
- Cons: Permits, inspections, and coordination can be overwhelming for first-timers.
Why use the Kukun estimator to calculate a 1500 sq ft house construction/renovation cost?
Let’s say you’re remodeling your kitchen or even tackling a whole-house renovation. You want a realistic budget, not just a wild guess. That’s where the Kukun home estimator comes in. It’s like having a super-smart, hyper-local cost expert in your pocket (or screen).
Here’s why it stands out:
- Easy to use: No confusing spreadsheets. Just answer a few simple questions, and it guides you through the rest.
- Real-time local pricing: It checks regional labor rates, material costs, and even your ZIP code to give you accurate estimates.
- Permit and regulation savvy: It pulls from a huge proprietary database of building permits. So you know what’s actually required in your area.
- Super detailed calculations: It doesn’t just guess—it factors in HVAC needs, insulation levels, structural requirements, and more.
- No hidden costs: Unlike other online cost estimators, Kukun includes material waste, contractor markups, demolition, taxes, and disposal fees so you don’t get nasty surprises later.
- Smart room sizing: It can auto-estimate room dimensions using public data (but you can change them if needed).
- Built by pros, refined by real users: Contractors and investors constantly give feedback to keep the estimates sharp and up-to-date.
- Fair, competitive pricing: It targets median costs, so you get realistic numbers, perfect for comparing contractor bids.
Bottom line? Kukun takes the stress out of budgeting so you can focus on creating your dream space, without the guesswork. Take it for a free test drive and see how it works for you!
How to save money without cutting corners?
If you’re budget-conscious but want quality while building a house:
- Opt for pre-designed house plans from trusted sites. Custom designs are expensive.
- Simplify the shape. A square or rectangular footprint is cheaper to build.
- Limit custom features. For example, vaulted ceilings, odd-shaped rooms, and curved staircases increase construction costs.
- Build up, not out. Two-story homes are often cheaper than sprawling single-story ones.
- Finish later. Leave the basement or attic unfinished and complete it over time.
Final thoughts: Planning your dream home at a good price
Building a 1,500 sq ft single family home is a great investment—but only if you understand the full scope of construction costs. From the floor plan and interior doors to labor costs and finishing details, your choices define your average price and timeline.
Always plan for the unexpected—and remember that cost control starts with informed decisions. By understanding construction costs, you can budget wisely for your new home. Proper planning and budgeting ensure you are paying a fair price.
Ready to start building? Get multiple quotes from contractors and explore financing options to make your project a reality!
Frequently Asked Questions (FAQs)
Is it cheaper to build or buy a house?
It depends. Buying is often faster, but constructing your home lets you customize. In some markets, building can be more cost-effective.
What is the cheapest type of home to build?
A basic, slab-on-grade ranch-style home with vinyl siding is one of the most cost-effective options.
Are prefabricated homes cheaper?
Yes, modular or manufactured homes can reduce construction costs by 10–25%.
What’s the best way to finance construction?
A construction loan that converts to a mortgage is a common option. Some banks offer owner-builder loans if you plan to manage the project yourself.
How long does it take to build a 1,500 sq ft house?
Typically 6-12 months, depending on weather, permit processing time, and labor availability.
What’s the most expensive part of building a house?
Labor and materials (for framing, foundation, and roofing) eat up the biggest chunk of your total building cost.
Can I build a house for under $150,000?
Yes, but it requires budget materials, DIY work, and a simple design.
Read more: Which build method protects your equity best
