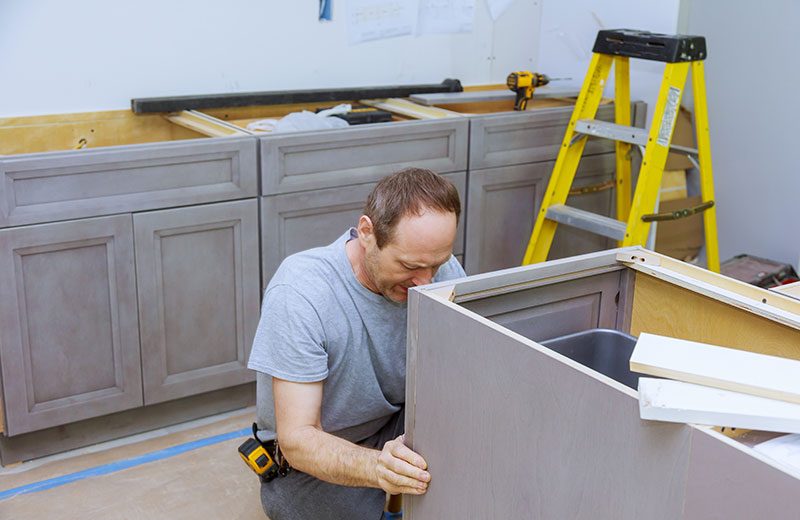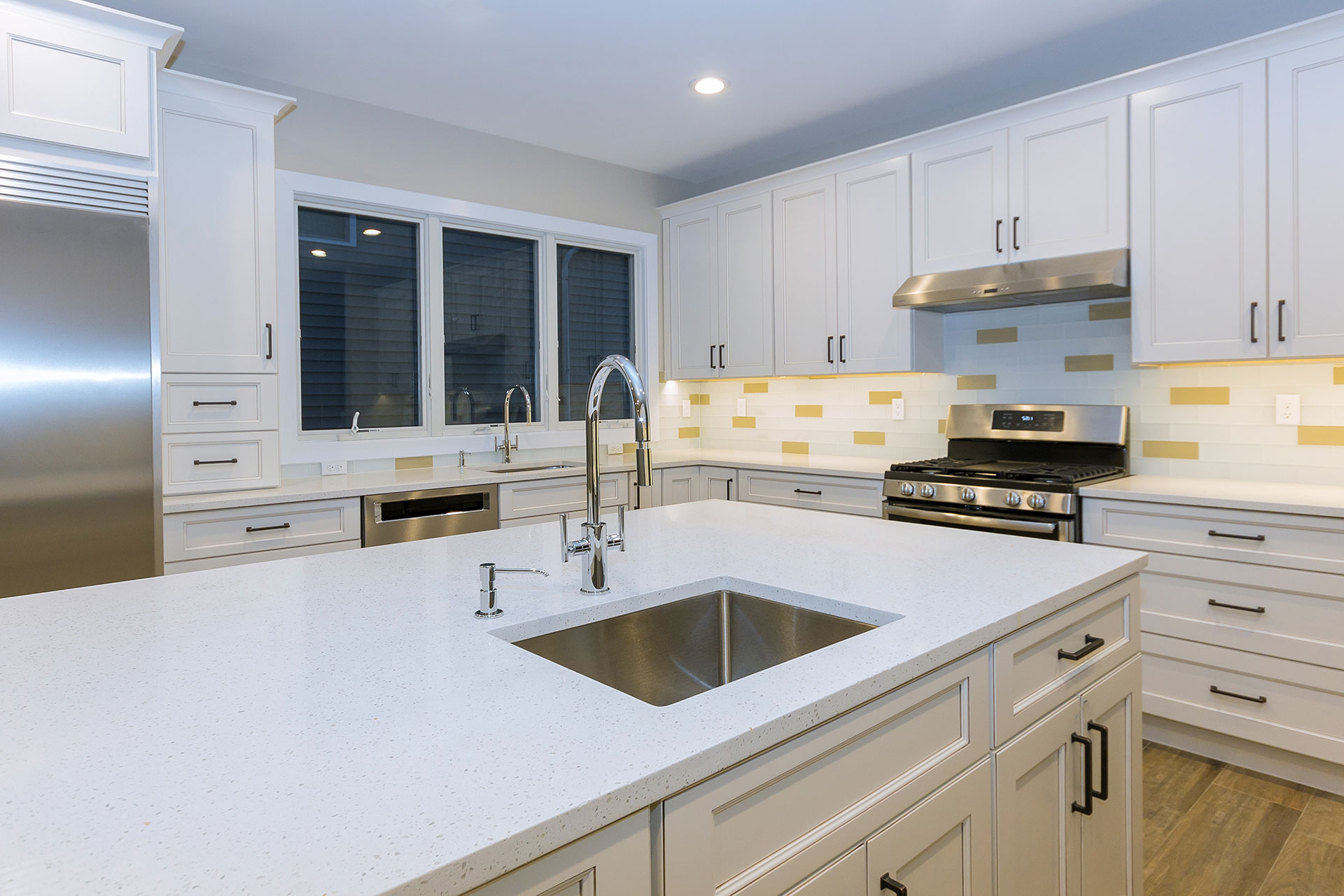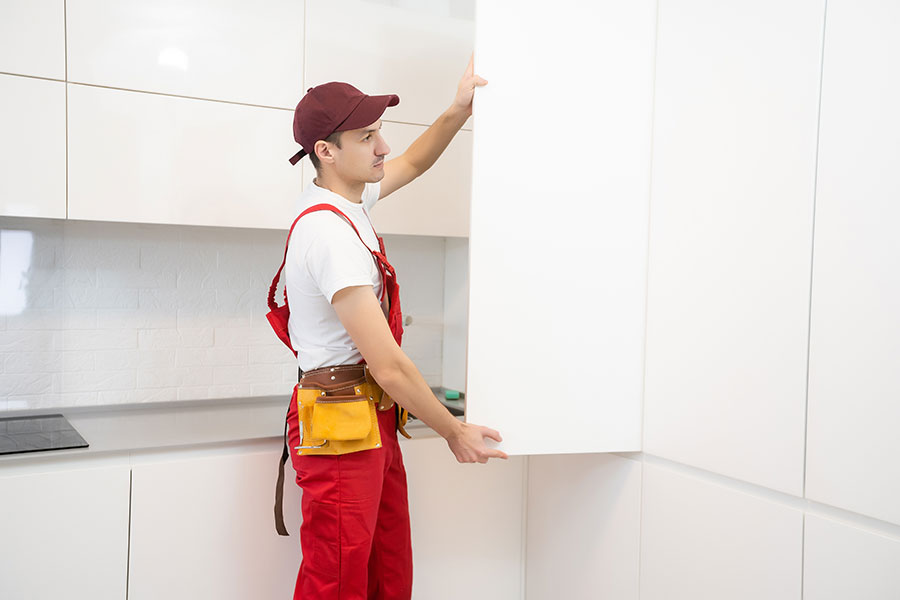Top blog articles
Transform your kitchen by building stylish and functional floor‑to‑ceiling cabinets with these DIY expert tips, from planning to finish.

1. Why Go Floor-to-Ceiling?
- Maximize vertical space: Utilizing the full height avoids dust-collecting gaps and adds valuable storage.
- Create a seamless, high-end look: Continuous cabinetry draws the eye upward and makes even modest kitchens feel elegant.
- Boost resale appeal: Built-in, full-height cabinets are often seen as premium upgrades.

2. Planning & Measuring
- Measure precisely: Check floor-to-ceiling height in multiple spots, account for toe kick (≈100 mm) and crown molding.
- Map layout & storage needs: Decide which areas need pull-pans, open shelves, or appliance spaces.
- Budget out materials & tools (plywood, molding, screws, etc.) estimated DIY cost: $200–500.
3. Materials & Tools Checklist
- Cabinet-grade plywood or pre-fab units
- 2×4s (for support framing)
- Molding & trim
- Screws, nails, caulk, primer & paint
- Tools: drill, saw, level, stud finder, nail gun, quality safety gear
4. Building Process
A. Prepare & Align
- Clear the wall, remove old filler or baseboards
- Use a stud finder to locate supports
B. Build or Assemble
- Option 1: Custom-frame plywood boxes
- Option 2: Retrofit IKEA or modular units, stack and secure
C. Install Cabinets
- Secure base to studs and floor; ensure level
- Attach upper units, handling uneven walls via scribe-fitting and shims
- Fill gaps with moldings; caulk for a seamless finish

5. Smart Storage Features
- Pull-down shelves, swing-out trays for hard-to-reach areas
- Built-in appliances (ovens, fridge) for streamlined aesthetics
- Open shelving/glass doors to break up solid height and highlight décor
6. Style & Finishes
- Two-tone design: darker lowers, lighter uppers, for depth
- Warm wood finishes (oak, walnut) give an inviting texture
- LED/under-cabinet lighting enhances ambiance and visibility
7. Pros, Cons & Accessibility
Pros: Efficient use of space, clean high-end appearance, smarter storage.
Cons: Higher material/labor cost; top shelves may require a step ladder or a rolling ladder.
8. Final Finishing Touches
- Sand, prime, then paint, use shellac-based primer for slick surfaces
- Add crown molding flush to the ceiling, and install LED strips if desired
- Organize interiors with dividers, spice racks, and pull-outs
9. Designer Tips
- Mix cabinet types (open/glass/closed) for visual interest.
- Use consistent color/finish across cabinetry for stylistic unity.
- Integrate lighting to highlight vertical lines and brighten work areas.
Read more: Custom cabinets vs prefabricated
Conclusion
By meticulously planning, building with precision, and adding stylish yet practical features, you can create custom-looking, floor-to-ceiling kitchen cabinets that transform your kitchen into a polished, functional, and high-value space, all at a reasonable DIY cost.
DIY-friendly project list
✅ Measure & design
✅ Assemble or retrofit
✅ Install & align
✅ Trim, paint, and light
✅ Add smart storage solutions
Let me know if you’d like printable plans, sourcing help, or local cost estimates for your area!









