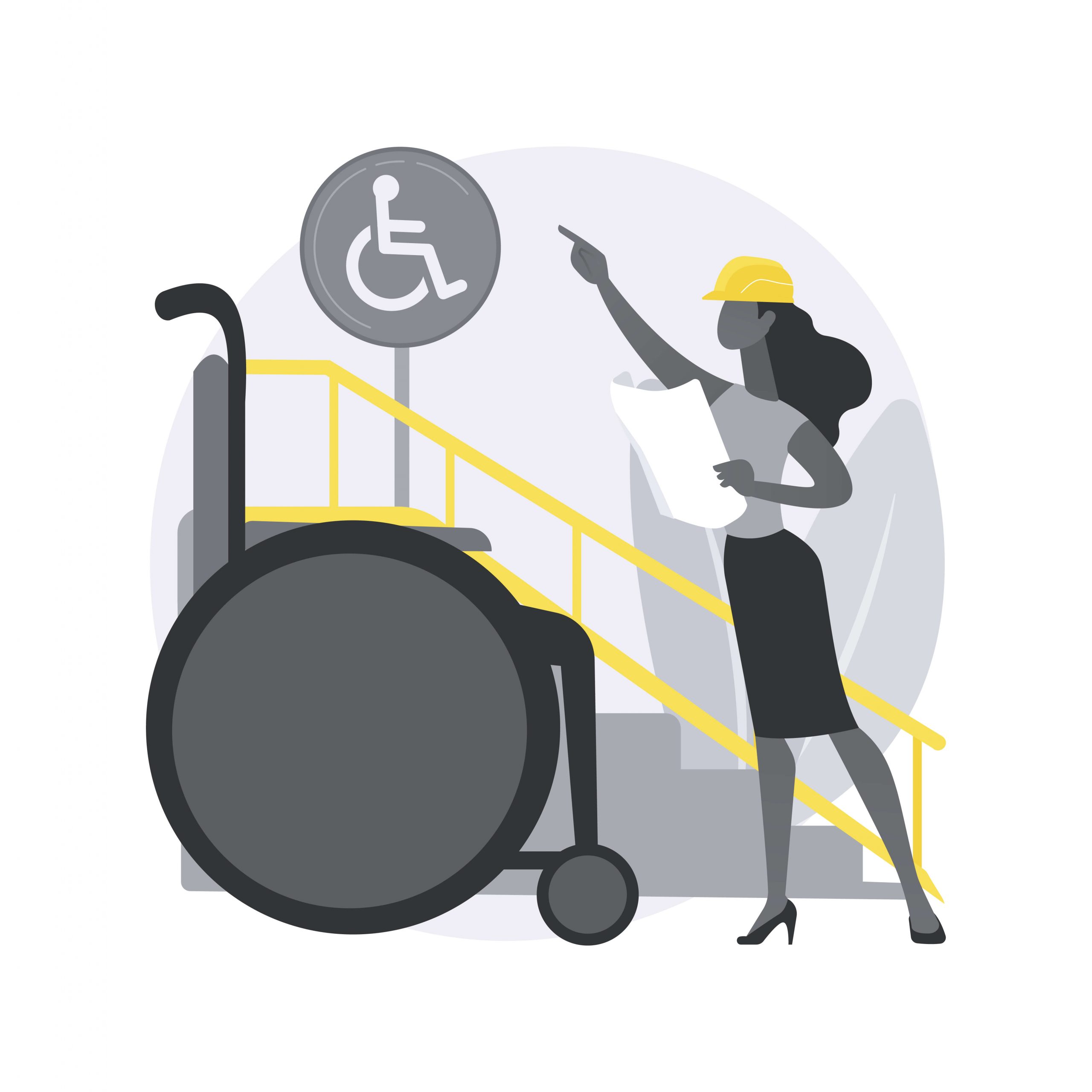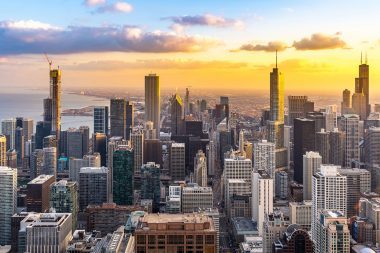Essential Safety Features to Include When Renovating for Accessibility
Updated Fri, Feb 6, 2026 - 5 min read
Top blog articles
Renovating a house for accessibility is so much more complex than renovating it for cosmetic reasons. Why? Because you’re trying to add more control over the space, as well as include more safety features. You’re likely doing it to make everyday life safer and more functional for yourself, an aging parent, a child with a disability, or even a tenant. Whatever your reason, adapting a home to be more accessible can be incredibly practical.
According to the CDC, roughly 1 in 4 adults in the U.S. lives with some form of disability. Factor in the aging population, where fall-related injuries are a leading cause of hospitalization, and it should be clear as day why modifying your home for better accessibility is simply smart planning.
But where do you start? Right here! In this article, we break down the most critical safety features you need to prioritize in an accessibility-focused renovation: non-slip flooring, grab bars, safe entry points, smarter lighting, and more.
Start with the Floors: Traction First, Style Second
Not all flooring is equal when someone’s stability is compromised. Whether it’s due to mobility issues, vision impairments, or wheelchair use, slippery surfaces are a serious hazard.
Here’s what works better:
- Textured vinyl, rubber flooring, and low-pile carpet. They all provide both traction and mobility.
- Skip anything glossy. This includes polished tile or high-shine wood. Also, avoid rugs unless they’re fully secured (and even then, they’re usually more trouble than they’re worth).
Think of flooring as the base layer of home safety. If that’s wrong, everything else you add later will be undercut, literally.
Install Grab Bars Where They’ll Actually Get Used
Yes, they’re essential in bathrooms. But not just anywhere.
Focus on:
- Showers and tubs, obviously. But don’t stop there.
- Place grab bars next to the toilet (horizontal, 33-36 inches off the ground).
- Consider long hallways or stair landings where someone may pause for balance.
Get bars that are ADA-compliant (1.25 to 1.5 inches in diameter) and make sure they’re anchored into wall studs, not just drywall (toggle bolts won’t cut it).
Rethink Entry Points: Ramps, Thresholds, and Doors

If you’re installing a ramp, skip the guesswork. Follow a reliable wheelchair ramp guide like this one from Williams Lifts to ensure proper incline ratios, material selection, and layout depending on the space. Anything too steep will become unusable fast, and it’s not just about compliance, it’s about physics.
Additional entry upgrades:
- Replace door thresholds that are over half an inch high. Go zero-clearance if possible.
- Widen interior doorways to at least 36 inches to accommodate mobility devices.
- Add lever-style door handles instead of knobs. You won’t believe how much easier they make things until you’ve used one with limited grip strength.
Automate What Makes Sense
Not every change has to be manual or physical. Some of the best accessibility improvements today come from smart tech and automation.
Worth considering:
- Voice-controlled lights and smart thermostats reduce the need to fiddle with wall switches or dials.
- Motorized blinds or curtains (especially for higher windows).
- Video doorbells connected to a mobile app are especially helpful for users who can’t always get up quickly to answer the door.
Just remember, automation should support, not replace, accessible design. It’s a supplement, not a shortcut.
Bathroom Safety
Bathrooms are statistically the most dangerous rooms in the home for older adults and people with limited mobility. So approach them with an almost obsessive level of scrutiny.
Key upgrades to include:
- Walk-in tubs or roll-in showers with bench seating.
- Anti-scald devices on faucets to prevent burns.
- Handheld showerheads with long, tangle-free hoses.
- Slip-resistant tile or flooring certified for wet environments.
Also, consider installing a nightlight near the bathroom floor. It’s a simple but surprisingly powerful way to reduce disorientation or tripping hazards in the dark.
Light It Right Everywhere
This gets overlooked constantly, and it shouldn’t. People with visual impairments (or simply aging eyes) need strong, even lighting to move around safely.
Don’t rely on a single overhead bulb in a hallway. Instead, consider:
- Wall-mounted lights at switch height.
- Motion-sensor LEDs along baseboards or stairs.
- Task lighting in kitchens and workspaces.
Avoid shadows and glare wherever possible. The goal is smooth, uninterrupted visibility across every room transition.
Don’t Forget Storage and Everyday Access
A truly accessible home keeps essential items within reach. That means:
- Lowering closet rods to about 48 inches off the ground.
- Installing pull-down shelves in upper cabinets.
- Swapping deep drawers for slide-out shelves in kitchens and bathrooms.
After all, accessibility is about reducing friction in daily routines. If you’re constantly bending, reaching, or maneuvering around inconvenient layouts, the design has failed, no matter how high-end it looks.
Read more: Valley village kitchen remodeling
Planning Ahead Matters Even If No One’s Asking For It Yet
Plenty of people wait until after an accident or diagnosis to start thinking about accessibility. That’s usually when they realize retrofitting is far more expensive and difficult than planning it from the start.
If you’re already mid-renovation or about to start, this is the moment to future-proof your design. Not every home has to be universally accessible, but nearly every home benefits from being more thoughtfully laid out for changing needs.
And yes, if you’re using MyKukun’s renovation estimator or contractor-finding tools, you can scope out accessibility modifications with real cost expectations and timelines, which is a whole lot better than relying on last-minute fixes later.









