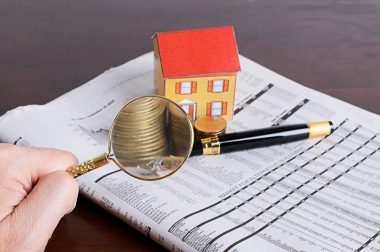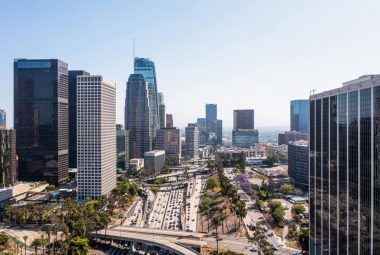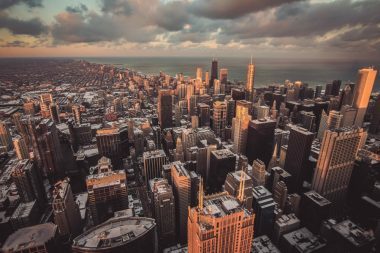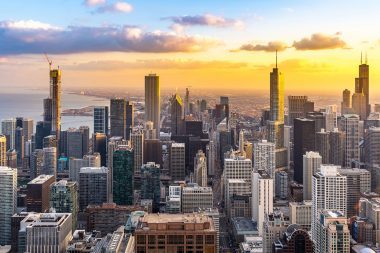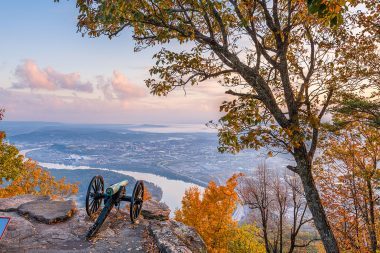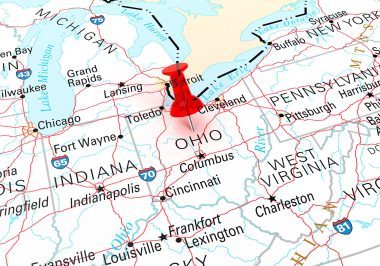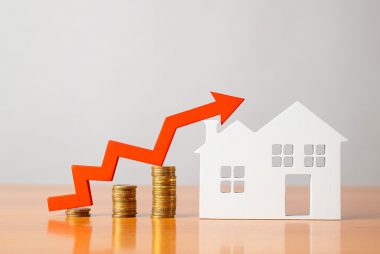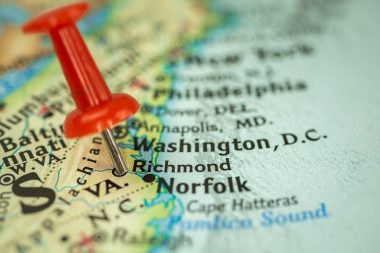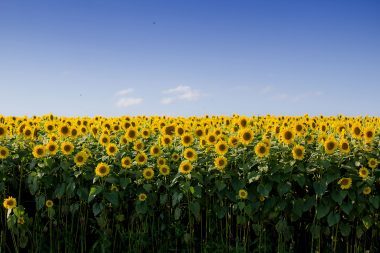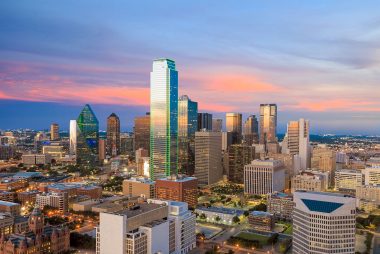Terrace design ideas by our expert architect
Updated Tue, Jul 18, 2023 - 9 min read
Top blog articles
The following terrace design dimensions allow for versatile usage, accommodating various activities within a single area or providing a minimalist setting for passive relaxation. The space can be minimally furnished, with planters or pots containing vegetation, or directly connected to a green area that enhances both ventilation and natural light within the house.
Description of the project
An area that is an extension of a terrace, could have furniture of an outdoor living room, outdoor dining, outdoor kitchen (barbecue), fireplace area, fire pit, jacuzzi, or garden for meditation or small extension, but it does not mean that it cannot be adjusted to optimal use.
It is important to maintain the terrace so that these spaces are ornate and maintain order, with furniture that helps store, and shelter pets, use planters or pots to decorate and give life with color and natural elements, and also as a source that helps to clear the mind.
In a very simple but functional patio, just place a few chairs with their respective table, a couple of comfortable armchairs, grass, and plants to create a space to share with family or friends.
Another terrace design to create a relaxing space is to use many plants, since they offer freshness to the place, placing a simple bench with a polished wooden back, an unusual floor with washed stones in light tones, and wooden planks that mark the way.

Lateral patio
It is located towards the left side of the plot of a house, after the access to the parking lot. Towards the top of the plan is the dwelling, which connects the main floor with a covered terrace on the lower level. At the bottom, we find a planter that closes off to the plot that follows it. To the left of the plan, there is the rear courtyard retreat.
- Dimensions 14.94ft x 32.81ft. Area 490.19ft².
- Semi-open paved area with pergola. Dimensions 9.035ft x 32.81ft. Area 296.44ft². Height drops from a rear yard and garage 0.49ft.
- Garden walls with last level 32.81ft x 5.91ft, with 4.92ft height. Area 193.75ft².
Courtyard style
The style of decoration is modern, with a slight touch of Boho, natural wood for chairs and tables, and outdoor furniture, highlighting warm and cold colors, over other neutrals.
The rest is accentuated by the plants in the planter and complementary pots next to the furniture.

It is presented as a separate corner of the covered terrace, to appreciate a more intimate area, with two spaces in one, as there is a tensioned pergola, supported from the facade of the upper level of the house, covering a space of 9.55ft x 21.65ft at 9.51ft of free height, for a space with semi-shadows thanks to the openings of the lattice of the pergola. This leaves a space of 11.16ft x 9.04ft completely uncovered.
Decorative elements
The pergola is a composition of a lattice of gray wood planks 0.33ft high x 0.11ft thick, with variable lengths of 7.22ft and 1.98ft, placed intercalated or in pairs, to make the rhythm. They are assembled with 18 black wooden bars, which cross the boards perpendicularly in a transversal way, measuring 9.69ft with 0.13ft in diameter. Three anchor points are used for the tensors that support the pergola from the façade, reinforced with a metal bar underneath, at a distance of 3.45 ft. at the height of the façade. The pergola from its lowest point is 0.98ft away, flush with the terrace roof.
The semi-shaded side consists of three pieces of furniture and a coffee table and three side tables.
A beige wood-framed green 3-seater sofa (6.73ft x 2.37ft, 1.12ft seat height and 2.00ft backrest), decorated with 4 contrasting cushions, two in light gray and two in mustard color.

Furniture
For this terrace design suggest a yellower tonewood top table, 6.56ft x 3.28ft with 1.17ft height, 0.15ft thick. The top surface is a natural cut, and irregular, with no matching sides, but with its own geometry and cracking. Its supporting structure is a rectangular black metal base measuring 0.22ft in height, with 1.50ft long lateral sides, 4.47ft on the longitudinal sides, and a thickness of 0.04ft thick. The “L” shaped legs of the same material, each side coming out at each corner, measure 0.17ft in front, 0.25ft on the sides, with a thickness of 0.04ft, and a height of 1.02ft. Side tables
Set of three side tables at the sides of the green sofa, round, two on the left side of the sofa, 1.55ft in diameter, 1.90ft in height; another 1.14ft in diameter and 1.44ft in height. On the right side of the sofa another one with 1.31ft in diameter, and 1.69ft in height. With dark wood tops with carved ethnic style design, and a 0.033ft thick curved base and support structure, continuous black iron.
Chairs
A hanging chair with a curved metal bar frame. With a circular base of 3.08ft in diameter and a thickness of 0.11ft, from support at 0.74ft towards the inside of the circle, a curved “L” shaped arm of the same thickness is deployed towards the center with a height of 4. 84ft, from which hangs by means of a chain, the structure of the black rattan seat, in the form of an oval hemisphere, formed by 6 curved bars in a vertical position, assembled with 3 transversal ones, horizontally, and with a width of 2.95ft and a height of 3.21ft remaining suspended, in the form of a rocking chair. The upholstery is water-resistant, with a lavender and white texture, with three cushions in gray, orange, and green.

Armchair
The other is an Arper Leaf Lounge armchair, made of varnished steel rods and a black sled frame, with an oval funnel shape. At the base and the contour of the legs, with a curved cross towards the center of the back and seat of 0.033ft.
The shape of the backrest is assembled in the form of a cross, and cross at the support of the rear legs, the other bars come parallel to the semi-horizontal side, along the body welded underneath it, with a thickness of 0.016ft.
The legs are trapezoid-shaped and measure 1.90ft at the bottom, 1.35ft at the top, and 1.31ft in height, coinciding with the sitting height. The height of the backrest is 2.36 ft.
The open space in this terrace design is made up of 5 chairs in the form of wooden logs cut in the shape of a cube (1.31ft x 1.31ft x 1.31ft), placed three in front of a table and two on each side, but leaving their more natural finish, to be used as stools, which can be moved from the space.
Tables
The coffee table (2.66ft diameter x 1.05ft high), is made of concrete with a rustic finish, half sphere shape, with a smooth side on top. This table could be replaced by a fire pit, covered by concrete, or a curved vessel, keeping the style, taking advantage of the open ceiling area.

Two side tables (1.57ft x 1.57ft x 1.57ft). With circular holes (0.39ft diameter, 0.33ft deep), for hanging plants in gray plastic pots. Top of 0.016ft of red-tone plywood. The cube-shaped structure is made of 0.07ft thick, light-colored wood. In the middle of the height has a wire mesh for the maintenance of plants.
Finishes
At the back we find a concrete block wall that creates a texture to make a more uniform image of the space, and with a more worn and rustic finish, which shows a modern patio but with Boho touches. The wall contains a planter with a width of 5.91ft that comes from the garage, in a staggered manner, but at this point is maintained along the 32.80ftm of the space described, serving as a scene, with a height of 4.92ft, that when adding shrubs or herbaceous plants with a height between 1. 97ft to 3.94ft, to make an enclosure of 6.89ft to 8.85ft in height, leaving more privacy in the space, but without the need to provide so much green area on the floor, and be more pleasant between the environment and the perimeter of the courtyard.
Lighting
- Natural lighting enters, forming shaded spaces in the area of the pergola and more direct in the open area.
- Artificial lighting is provided by 4 linear LED light fixtures (1.97ft x 0.33ft), recessed into the wall, 3.94ft apart.

The rest of the lamps are located at 3.28ft height from the wall of the upper level of the house, above the pergola, by means of three hexagonal-shaped sconces, with double light output, one light upwards to the facade, and the other downwards lights both the facade and below in the patio, without being a direct light.
Ornamental plants
The terrace design decoration is complemented with small plants on the set of tables, and four shrubs of intermediate size in black pots, from 5.58ft to 6.56ft, placed between the two areas and closing towards the garage.
This type of design serves for outdoor spaces of more hard pavement area, which is decorated with plants individually, and the background already as a closure. Also, for a small space without a green area.
The pavers of pavers with a light gray tone, with a design in an alternating pattern in horizontal, with a level of 0.49ft of height, with respect to the area of the garage, and with grass on the patio of the retirement of the bottom.
Read more: Jacuzzi bath remodel costs
